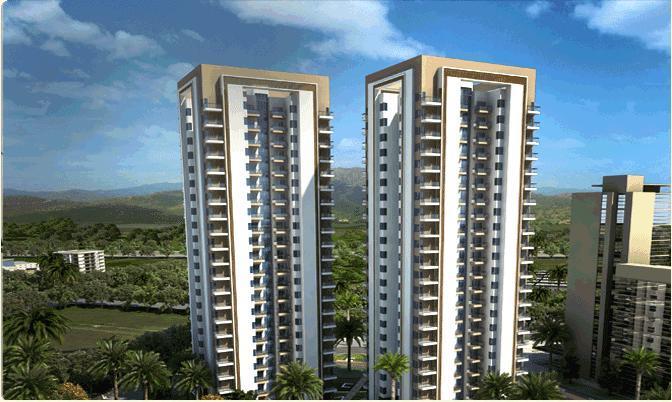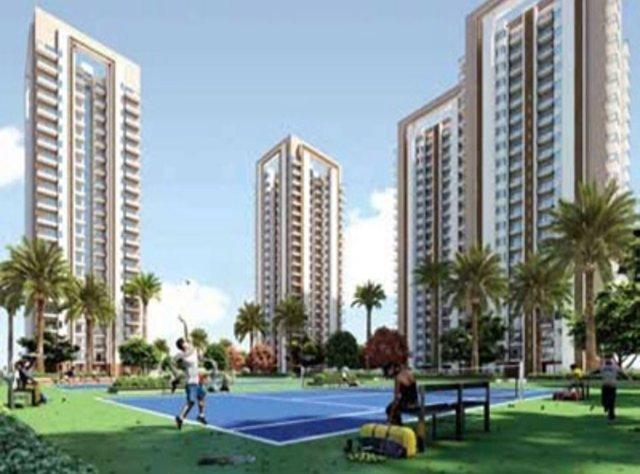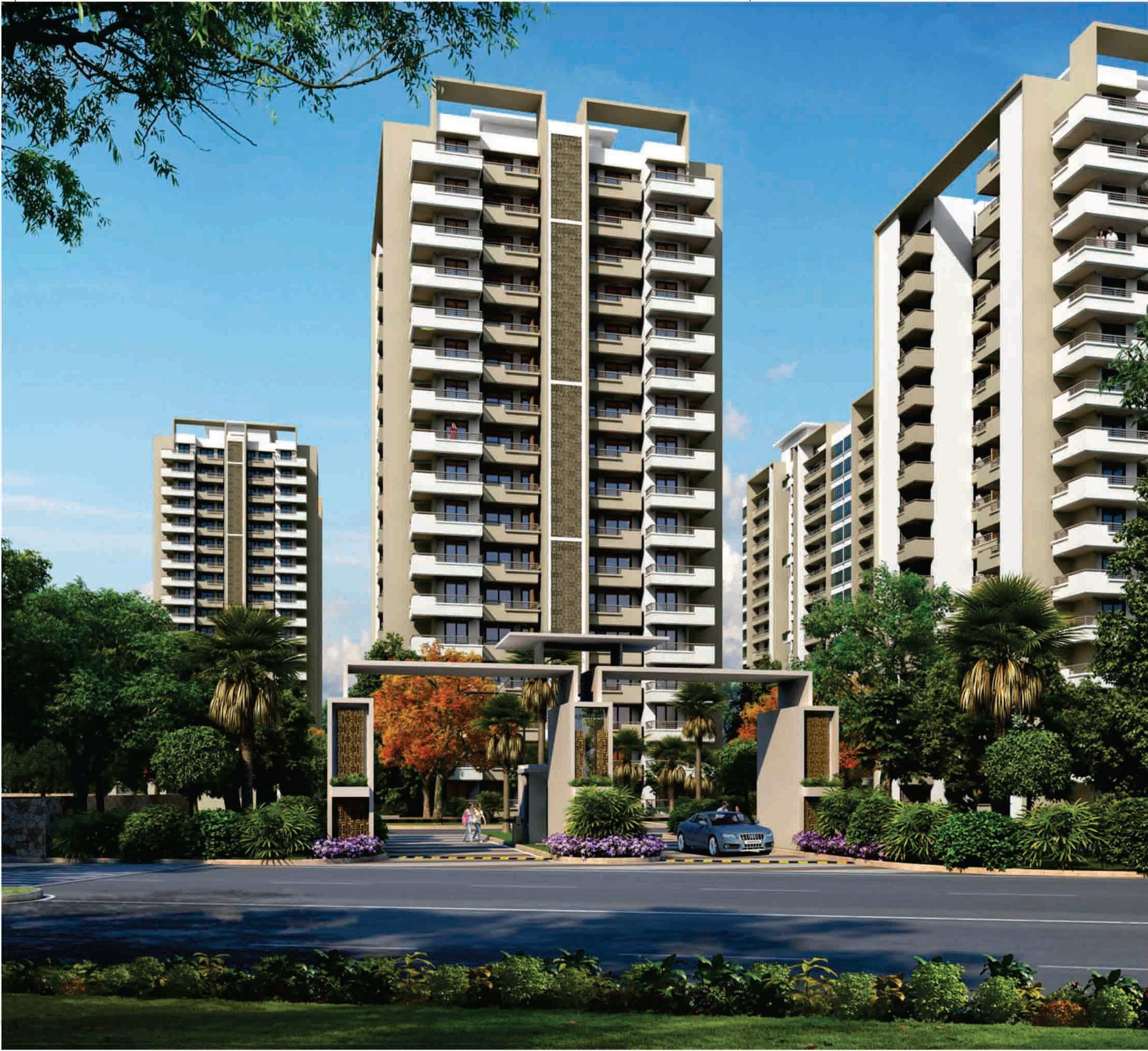- +91 96502 68727 (Site Visit)
- +91 75035 74944 (Sales/Broker)
- +91 92123 06116 (Home Loan)
- customercare@avas.in
Please enter your username or email address. You will receive a link to create a new password via email.



| Unit | Area (SQ.FT) |
Price (INR) |
Plans | Enquiry |
|---|---|---|---|---|
| 3BHK | 1700 |
6882/- Sq.Ft |
||
| 3BHK | 1900 |
6947/- Sq.Ft |
||
| 3BHK | 2600 |
6692/- Sq.Ft |
Down payment plan (with 12% rebate on Down payment)
| Particulars | Installment |
| At The Time of Allotment | 15% ST (less amount paid at the time of registration) |
| Within 45 Days of booking | 80% ST 100% PLC, EDC/IDC, Club Fee and Parking Charges) |
| On offer of Possession | 5% ST (100% IFMSD Stamp Duty Registration Charges other charges) |
| Construction Linked Interest Free Plan | |
| Registration Amount | As Applicable |
| At The Time of Allotment | 15% ST (including Registration Amount) |
|
Within 45 days from date of allotment (PDC to be issued on allotment) |
10% ST |
| Within 90 days from date of allotment | 10% ST |
| On Commencement Of Construction | 5% ST 25% of EDC/IDC |
| On Commencement Of Basement’s roof Slab | 5% ST 25% of EDC/IDC |
| On Commencement Of Stilt floor roof Slab | 5% ST 25% of EDC/IDC |
| On Commencement Of First floor roof Slab | 5% ST 25% of EDC/IDC |
| On Commencement Of Third Floor roof Slab | 5% ST |
| On Commencement Of Fifth Floor roof Slab | 5% ST |
| On Commencement Of Seventh Floor roof Slab | 5 % ST |
| On Commencement Of ninth Floor roof Slab | 5 % ST |
| On Commencement Of Eleventh Floor roof Slab | 5 % ST |
| On Commencement Of Top Floor roof Slab | 5 % ST |
| On Completion of brick work & internal Plastering | 5 % ST 50% Club Charges |
| On Completion of Internal Finishing | 5 % ST 50% Club Charges |
| At the time of offer of possession | 5% IFMSD Stamp Duty Registration Charges Other Charges |
B.S.P : As Applicable
E.D.C + I.D.C : Rs. 307/sq.ft.
I.F.M.S : Rs. 100/sq.ft.
Club Membership : Rs. 2,50,000
Open Car Parking : Rs. 4,00,000
Basement Parking : Rs. 3,75,000
Stilt Parking : Rs. 4,50,000
2 car parking mandatory for 3 BHK (all variants) & 3 car parking mandatory for 4 BHK & Penthouse (all variant)
PREFERENTIAL LOCATION CHARGES (P.L.C)
Ground Floor : Rs. 250/sq.ft.
1st Floor : Rs. 200/sq.ft.
2nd Floor : Rs. 150/sq.ft.
3rd Floor : Rs. 100/sq.ft.
Top Floor : Rs. 150/sq.ft.
Green Facing : Rs. 75/sq.ft.
Central Green Facing : Rs. 125/sq.ft.
Master Plan Green Facing : Rs. 100/sq.ft.
Sector Road Facing : Rs. 100/sq.ft.
Club/Facing : Rs. 125/sq.ft.
POWER BACKUP CHARGES
|
Type |
Price |
|
3 BHK & 3 BHK + Servant Room |
Rs. 1,50,000/ for 6 KW |
|
3 BHK + Study + Servant Room |
Rs. 2,00,000/ for 8 KW |
|
3 BHK + Powder Room + Servant Room |
|
|
4 BHK + Powder Room + Servant Room |
|
|
4 BHK + Family Lounge + Powder Room + Servant Room |
Rs. 2,50,000/ for 10 KW |
|
4 BHK Penthouse |
Rs. 5,00,000/ for 20 KW |
|
5 BHK Penthouse (Type A & B) |
|
|
5 BHK Penthouse (Type C) |
Rs. 6,25,000/ for 25 KW |
|
Type of Apartment |
Booking Amount |
Advance Cheque of 45 Days (PDC) |
|
For 3 BHK & 3 BHK + Servant Room |
Rs. 8 Lacs |
Rs. 10 Lacs |
|
For 3 BHK + Study or Powder Room + Servant Room |
Rs. 12 Lacs |
Rs. 15 Lacs |
|
For 4 BHK + Powder Room + Servant Room |
Rs. 15 Lacs |
Rs. 20 Lacs |
|
For 4 BHK + Family Lounge + Powder Room + Servant Room |
Rs. 20 Lacs |
Rs. 25 Lacs |
|
For Penthouse |
Rs. 25 Lacs |
Rs. 30 Lacs |
DOWN PAYMENT-PLAN (10% Rebate on B.S.P)
|
On Application |
Application Money |
|
Within 60 days of Application |
95% of B.S.P less Application Money + 100% P.L.C + 100% E.D.C & I.D.C + 100% or Car Parking Charges |
|
On Offer of Possession |
5% of B.S.P + IFMS + CMRC + Power Backup Charges + Stamp Duty & Registration Charges + All Other Charges |
CONSTRUCTION LINKED PLAN
|
On Application |
Application Money |
|
Within 45 days of Application |
20% of B.S.P less Application Money |
|
On Start of Excavation/within 90 days of Application, whichever is later |
10% of B.S.P |
|
On Start of Lower Basement Slab |
10 % of B.S.P + 50% E.D.C & I.D.C + 25% of P.L.C |
|
On Start of Ground Floor Slab |
10 % of B.S.P + 50% E.D.C & I.D.C + 25% of P.L.C |
|
On Start of 3rd Floor Slab |
7.5% of B.S.P + 25% P.L.C + 50% of Car Parking Charges |
|
On Start of 6th Floor Slab |
7.5% of B.S.P + 25% P.L.C + 50% of Car Parking Charges |
|
On Start of 9th Floor Slab |
7.5% of B.S.P |
|
On Start of 12th Floor Slab |
7.5% of B.S.P |
|
On Start of 15th Floor Slab |
5% of B.S.P |
|
On Start of 18th Floor Slab |
5% of B.S.P |
|
On Start of Top Floor Slab |
5% of B.S.P |
|
On Offer of Possession |
5% of B.S.P + IFMS + CMRC + Power Backup Charges + Stamp Duty & Registration Charges + All Other Charges |