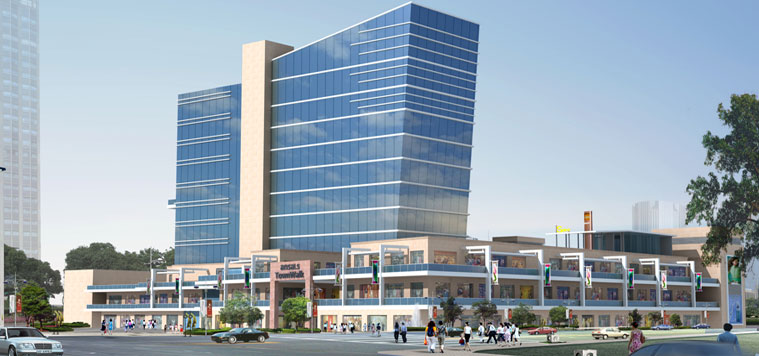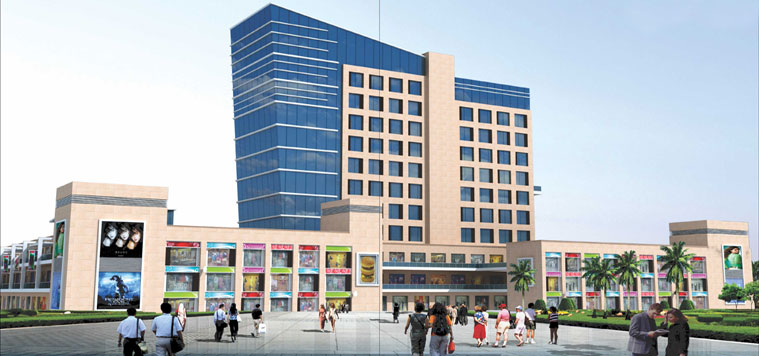- +91 96502 68727 (Site Visit)
- +91 75035 74944 (Sales/Broker)
- +91 92123 06116 (Home Loan)
- customercare@avas.in
Please enter your username or email address. You will receive a link to create a new password via email.


Ansal Town Walk is conveniently located in Sector 104, Gurgaon, and is a well-planned complex. The scope of this project, which spans 12 acres, is astonishing.
The residential units are in the process of being constructed. The project consists of three towers, each of which has been marvelously built. Ansal Town Walk,
The well-known builder Ansals Buildwell Ltd. has created Ansal Town Walk. Power backup, waste disposal, banquet hall, flower gardens, indoor games room, kids club, kids play area, library and business center, multipurpose courts, and outdoor tennis courts are all available in Ansal Town Walk. Sector 104, Dwarka Expressway Gurgaon Haryana is the full address for the website. The Pincode for the project is 122006. Ansal Town Walk will provide you with a high-quality living experience by providing you with all your current comforts.
This one is within a short distance from Dwarka. This is one of the tops in the business, located on the Dwarka Expressway in Sector 104 Gurgaon. If you're seeking the ideal location to expand your business, this may be it. Great connectivity, accessibility, power backup that runs 24 hours a day, excellent parking places, specialized elevators, and so on are some of its most popular qualities. This is one of the greatest locations for your business, with amenities such as a communal stairway, shared restrooms, white sanitary equipment, and Office opening New Projects in Sector 104
Sector 104 is a developing area in Gurgaon that is strategically located along the Dwarka Expressway. A combination of contemporary high-rise apartments and rural residential villages make up the sector. Surat Nagar, Shankar Vihar, Ram Vihar, Tech Chand Nagar, and Dhanwanpur Village are some of the sub-areas of Sector 104. While the sector includes both ready-to-move-in and under-construction residential complexes, it is still in its infancy in terms of basic infrastructure and facilities. Godrej Summit, Puri Emerald Bay, Perfect Zara Aavaas, ATS Triumph, and Hero Homes are some of the most prominent residential buildings in Sector 104.
The key employment areas of Udyog Vihar and Cyber City are about 10-15 km apart and can be reached in roughly 40-50 minutes through Carterpuri Road and Old Delhi Gurgaon Road. Unitech Infospace, Building Candor Techspace, Infotech Centre, and Platinum Tower are some of the key workplaces within a 10-12 km radius Dwarka Expressway project.
Important roads with good connections include Dhanwapur Road, Carterpuri Road, Old Delhi Gurgaon Road, and Dwarka Expressway. Once the Ansal Town Walk Sector 104 Gurgaon, arterial route is completely operational, which is planned for 2021, connectivity inside Gurgaon and with Delhi would likely increase dramatically. The area is also about 3 kilometers of distance from the Gurgaon Railway Station.
In Delhi NCR, Ansal Housing and Saheb Group is a property development firm. It is dedicated to making consumers' dreams of buying property a reality. The firm's major focus is on building projects with stringent quality standards. It guarantees that it satisfies the unique needs of its discriminating consumers and provides them with the greatest real estate options available today.
| Unit | Area (SQ.FT) |
Price (INR) |
Plans | Enquiry |
|---|---|---|---|---|
| Ground Floor | 446 Sq. Ft. |
10601/- Sq.Ft |
||
| 1st Floor | 785 Sq. Ft. |
10600/- Sq.Ft |
||
| Office | 561 Sq. Ft. |
6501/- Sq.Ft |
Ansal Town Walk Price
| Floor | Type | Price (Per Sq.Ft) |
|---|---|---|
| Ground Floor | Retail | ₹ 10,500/- |
| First Floor | Retail | ₹ 84,00/- |
| Second Floor | Retail | ₹ 6,900/- |
| Third Floor & Above | Office Space | ₹ 5,900/- |
Note: Prices mentioned above are indicative and may vary as per the location of the property. Kindly call us for the current price.
ertyerty
At Ansal Housing, it is our mission to design, build & market residential and commercial complexes of international quality while assuring the highest possible level of satisfaction for our valued customers.
Over the last 30 years, we have already completed development of about 76 million square feet of area across India including landmarks like Vikas Minar & Statesman House in Delhi, North India's first factory outlet mall Ansal Plaza in Ghaziabad, Aashiana in Lucknow, amongst several others.
Ansal Housing has always been the forerunner of real estate development in Tier II and Tier III cities such as Meerut, Ghaziabad, Karnal, Alwar, Jammu, etc. We have catered to the vast demand for residential and commercial development in these cities for over 30 years proudly bringing them today to an international standard of living.
Ansal Housing, a pioneer in understanding and meeting the market demand has today positioned itself as one of the leading developers in Gurgaon, the new hub of Corporate India. With increaseContinue reading