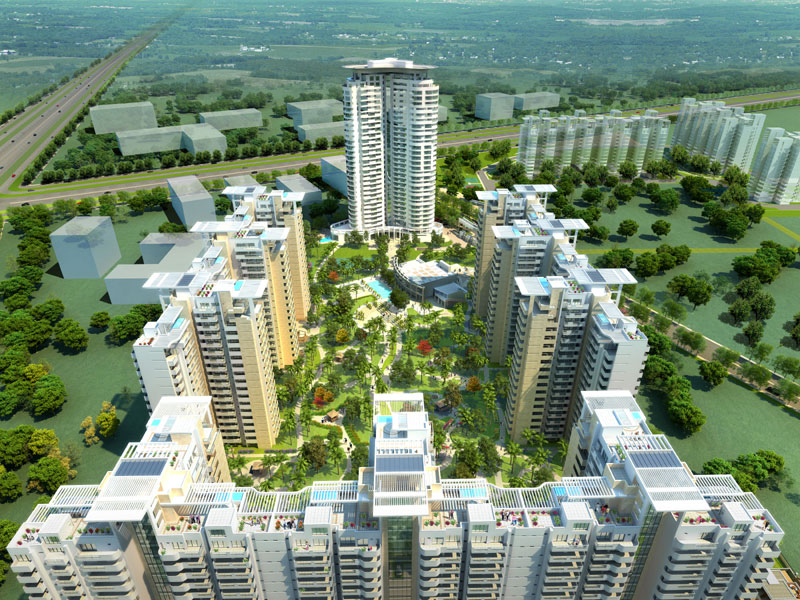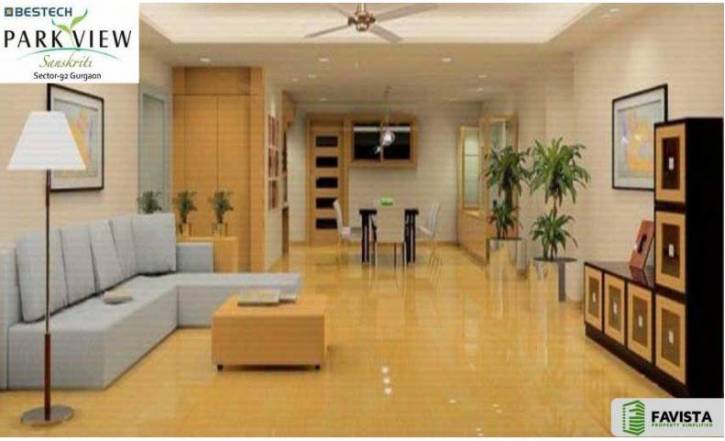- +91 96502 68727 (Site Visit)
- +91 75035 74944 (Sales/Broker)
- +91 92123 06116 (Home Loan)
- customercare@avas.in
Please enter your username or email address. You will receive a link to create a new password via email.




Introduction:
Bestech Park View Sanskriti is a residential project situated in Gurgaon. The project offers a blend of comfortable way of living and healthy surroundings. The project is in the suburban area New Gurgaon North. Location Map shows that the project has outstanding connectivity via broad roads and other travelling modes. Residents of the area get easy access to public resources like schools, hospitals, recreational zones and parks.
About Bestech Park View Sanskruti
Embrace a beautiful dream of luxury 3 & 4 BHK Air-conditioned Apartments
Cosy, comfortable and opulent throughout. Sanskruti is designed to offer a premium quality of life. Set amidst relaxed and urban surroundings, it has been meticulously planned to meet the highest of standards and enjoy life in a peaceful location. Designed with 3/4 BHK Apartments, Sanskruti bringsyou the perfect opportunity to indulge in rich luxury and splendor. The splendid home is just a lifetime retreat for you and your loved ones. Come, live life with perfection.
Luxurious lifestyle at every step, every day Park View Sanskruti, an exquisite group housing project coming up in Sector-92, Gurgaon, blends aesthetics with exquisite lifestyle!
The state-of-the-art apartments are equipped with imported marble flooring in the living room and elegant wooden flooring in all bedrooms. While all the rooms arc fitted with air-conditioners for ultimate comfort, the joy of cooking will be heightened at the modular kitchen.
Units and Interiors:
Available housing options here consist of 3BHK and 4BHK homes of different sizes. Area covered by these vary from 1920 to 2475 square feet respectively. Interior requirements of the homes consist of designer tiled floor, granite countertop in kitchen, large windows and intercom centre. The developer has made sure that all the spaces are well ventilated and get ample natural light.
Amenities and Security:
The master plan of the project includes a large number of comfy and desirable amenities that together with great site program ensure a serene way of living. Clubhouse right here has practically everything including restaurant, coffee shop, spa, gymnasium and indoor games facility. This offers ample choices to relax, rejuvenate and entertain your self. Kids will enjoy in dedicated and totally safe play area with sand pits, swings and other gaming functions. Security is certainly one of the biggest issues while buying a house. This project offers that with hi-tech protection steps. Earthquake resistant RCC framed structure, CCTV cameras, boom barriers, wise card accessibility and manned protection are some of the many desired functions.
Builder:
The project has been developed by Bestech Group. It's a top name in real estate market in Gurgaon. The group is known for its high-quality work and appropriate delivery of projects. It's engaged in growth of residential and commercial structures. You can quickly avail home mortgage to spend in a home right here. The project additionally has attractive repayment program with varied payment technique. Check out Bestech Park View Sanskriti cost record for readily available units.
Construction Status:
The project is within under construction phase. You can check updated photos, walkthrough videos and individual reviews of the project right here. Add your own information and question in the comments below. Download Bestech Park View Sanskriti brochure pdf to get other details.
| Unit | Area (SQ.FT) |
Price (INR) |
Plans | Enquiry |
|---|---|---|---|---|
On Request |
||||
On Request |
Specifications of Bestech Park View Sanskruti
Living Room
BED ROOM
KITCHEN
TOILETS
BALCONIES
LIFT LOBBIES
EXTERNAL FACADE
B.S.P : Rs. 6495/sq.ft.
Less Inaugural Discount : Rs. 250/sq.ft.
Net. B.S.P : Rs. 6245/sq.ft.
E.D.C + I.D.C : Rs.379/sq.ft.
I.F.M.S : Rs. 100/sq.ft.
Power Backup Charges : Rs. 20,000/KVA
Club Membership : Rs. 1,00,000
Covered Car Parking : Rs. 3,50,000 (2 Compulsory)
Preferential Location Charges (P.L.C)
Ground Floor : Rs. 200/sq.ft.
1st & 2nd & 3rd Floor : Rs. 150/sq.ft.
4th &5th &6th Floor : Rs. 100/sq.ft.
7th & 8th Floor : Rs. 75/sq.ft.
Club & Landscape Greens : Rs. 425/sq.ft.
Landscape Green : Rs. 325/sq.ft.
Sector Road Facing & Corner : Rs. 325/sq.ft.
Corner Open View : Rs. 200/sq.ft.
Down Payment (Rebate 10% on B.S.P)
|
At the time of booking |
10% of B.S.P |
|
Within 45 days from date of booking |
85% of B.S.P + Car Park + P.L.C + E.D.C + I.D.C + Club Membership Fee |
|
At the time of notice for possession |
5% of B.S.P + I.F.M.S + Stamp Duty + Any Other Charges As Applicable |
Construction Linked Plan
|
SCHEDULE OF PAYMENTS |
PERCENTAGE |
|
At the time of Booking |
10% of BSP |
|
Within 60 days from date of Booking |
10% of BSP |
|
Within 120 days from date of Booking |
7.5% of BSP+50% of EDC/IDC |
|
On casting of 2nd Floor Roof Slab |
7.5% of BSP+50% of EDC/IDC |
|
On casting of 6th Floor Roof Slab |
10% of BSP |
|
On casting of 10th Floor Roof Slab |
On casting of 10th Floor Roof Slab |
|
On casting of 14th Floor Roof Slab |
7.5% of BSP + 50%of PLC |
|
On casting of Top Floor Roof Slab |
10% of BSP |
|
On completion of brick work in apartment |
10% of BSP |
|
On completion of external plaster of the tower |
7.5% of BSP + 100%of Club Membership Fee |
|
On completion of Internal Plumbing (GI / CI) within apartment |
7.5% of BSP |
|
At the time of offer for possession |
5% of BSP +IFMS+ Stamp Duty + Any other charges as applicable. |
Bestech Group was founded by Mr. Dharmendra Bhandari & Mr. Sunil Satija. Today, the group consists of many entities engaged in Hospitality, Real Estate, Construction Management etc. The group has developed impeccable goodwill & enjoys a position of leadership in India in its operating sector.