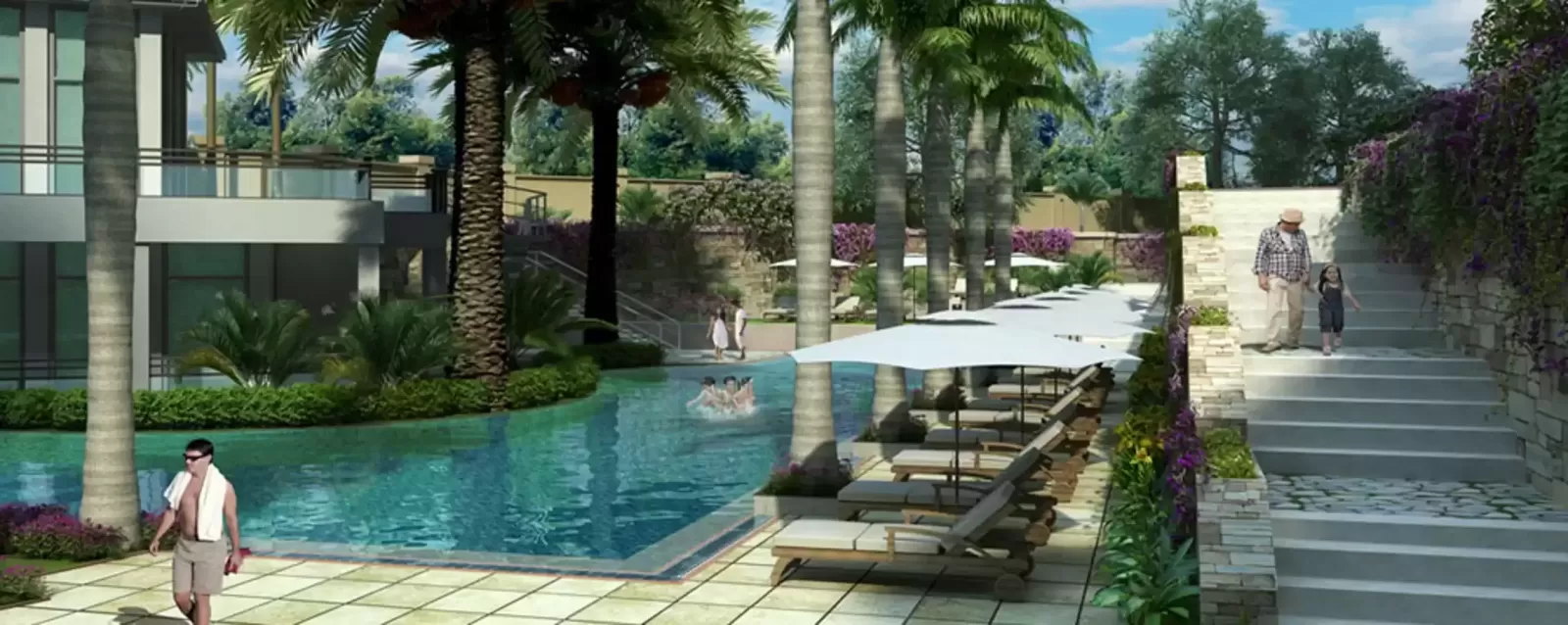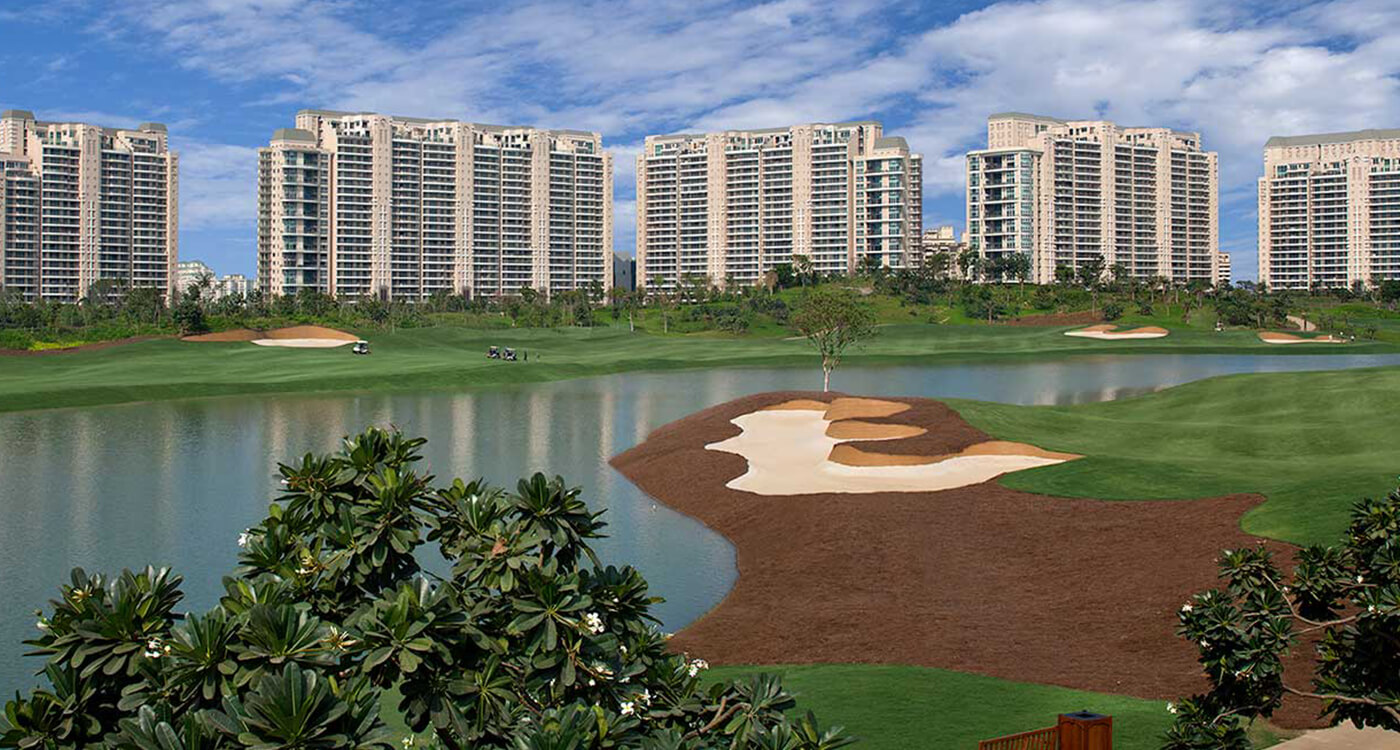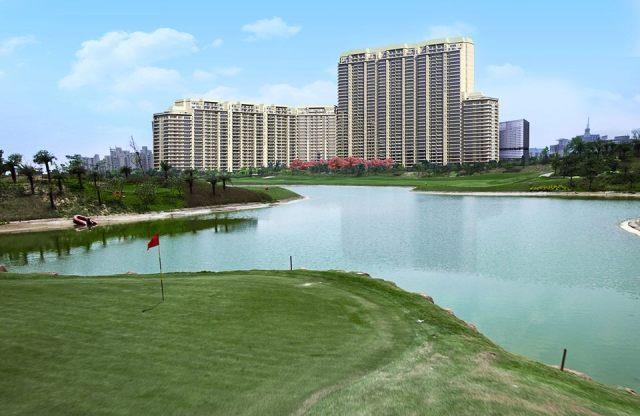- +91 96502 68727 (Site Visit)
- +91 75035 74944 (Sales/Broker)
- +91 92123 06116 (Home Loan)
- customercare@avas.in
Please enter your username or email address. You will receive a link to create a new password via email.




DLF group is back with a new innovative project named The Camellias. The property is been located in Luxury Projects in Sector 42 Gurgaon. The property is designed in a very beautiful way considering every point in mind. The architects of this property are the world-class best in their fields. The property is smartly designed optimizing each and everything. The property is offering luxurious 4 BHK, 5BHK, and 6BHK apartments and penthouses. There is a total of 429 units with a 75% open area. The property is surrounded by complete green and clean area so that there is fresh air always. In terms of amenities also property is wonderful, offering everything required for a standard of living. The location of this property is also very amazing connecting every major place. Investment with the DLF group is just a wise decision because DLF has already delivered lot many premium properties with thousands of satisfied customers and this property is also the blood of the same vein.
DLF The Camellias in Sector-42, Gurgaon is a Ready to Move Projects in Sector 42 society. It offers apartments in varied budget ranges. These units are a perfect combination of comfort and style, specifically designed to suit your requirements and conveniences. There are 4BHK, 5BHK, and 6BHK Apartments available in this project. This housing society is now ready to be called home as families have started moving in. Check out some of the features of DLF The Camellias housing society:
*DLF The Camellias Sector-42 has 9 towers, with 38 floors each and 429 units on offer
*Spread over an area of 17.5 acres, DLF The Camellias is one of the spacious housing societies in the Gurgaon region. With all the basic amenities available, DLF The Camellias fits into your budget and your lifestyle.
*Sector-42 has good connectivity to some of the important areas in the proximity such as Sector 42-43 Rapid Metro, Sector 53-54 Rapid Metro and Bank Of Baroda, and so on.
There are multiple amenities for residents at DLF Camellias which includes Gymnasium. Young families with children will love the Children's Play Area, nearby apart near Swimming Pool, and Recreation Facilities. Sports enthusiasts will like the Tennis Court, Cricket Pitch, Squash Court, Aerobics Room, Basketball Court, Cycling & Jogging Track, and Golf Course. Enjoy access to Restaurants/ Cafeterias, Internet / Wi-Fi, and provisions in the project. The property has Fire Sprinklers. There is 24x7 Security. It is a Gated Community. Other provisions include access to Banquet Hall, Community Hall, Party Hall, Landscaping & Tree Planting, Sewage Treatment Plant, and Multipurpose Room. There is a provision for Closed Car Parking. Own a home in New Projects in Sector 42 today!.
Banks such as HDFC, and Punjab National Bank have approved financing for DLF Camellias.
Sector 42 is well-connected to other parts of the city by road, which passes through the heart of this suburb. Prominent shopping malls, movie theatres, schools, and hospitals are present in the proximity of this residential project.
If you are looking for ready-to-move projects, DLF The Camellias is the right choice for you. Here, a 4BHK Apartment is available at a starting price of Rs. 25 Cr while a 5BHK Apartment is offered from Rs. 28.8 Cr onwards. For a 6BHK Apartment at DLF The Camellias, you will need to spend at least Rs. 35.2 Cr. Those who are looking for investment opportunities in DLF The Camellias may find it worthy from a long-term perspective to earn rental income.
Configuration Size Price
4BHK Apartment 7,196 sq.ft. Rs. 25 Cr
5BHK Apartment 9,000 sq.ft. Rs. 28.8 Cr
6BHK Apartment 11,000 sq.ft. Rs. 35.2 Cr
Sector-42 is one of the attractive locations to own a DLF New Project in Sector 42. It has a promising social and physical infrastructure and an emerging neighborhood. Check out a few benefits of staying in this locality:
Muincipal Corporation of Gurugram, 2.6 Km
One Horizon Center Bus Stop, 2.7 Km
Shalom Hills International School, 3.3 Km
Satyam Medicare Hospital, 3.5 Km
Anand Preschool, 3.7 Km
Choice pharmacy, 3.9 Km
Qutub Plaza, 4.2 Km
Sunset point, 4.4 Km
EPF Regional Office, 5.7 Km
IFFCO Chowk, 6.6 Km
Kingdom of Dreams, 7.4 Km
| Unit | Area (SQ.FT) |
Price (INR) |
Plans | Enquiry |
|---|---|---|---|---|
| 4BHK | 7196 |
36007/- Sq.Ft |
||
| 4BHK | 7361 |
3601/- Sq.Ft |
||
| 4BHK | 7430 |
36003/- Sq.Ft |
||
| 5BHK | 9000 |
3600/- Sq.Ft |
||
| 5+BHK | 9419 |
36002/- Sq.Ft |
APARTMENT DESIGN
The apartments are designed around the main core
Grand entrance lobby leading to the public and private areas
Private lift lobby for every apartment
Floor-to-floor height of 12 feet 3 inches
Clear possible height of approx 11 feet is achievable within the apartments; beneath the false ceiling
STRUCTURAL SYSTEM
A flat slab structural system is provided which ensures continuous clear heights throughout the apartment
The flexibility of the layout because of minimum Internal structural columns
Large column-free internal spaces within the apartments
EXTERNAL GLAZING
9 feet 6 inches of clear height
Energy-efficient glass in the double-glazed unit will be installed to economize the airconditioning loads and provide better acoustics
FRONTAGE
Large frontage allows for 2 or 3 bedrooms and a living room to face the front landscaping, linear park (sanctuary), and the golf course
DECKS
2 distinctly large garden-facing front decks have been provided for each apartment
One deck with the living/dining and the other with front bedrooms including a master suite
The maximum depth of the front decks is from 8 feet to 12 feet
The combined large deck is provided for rear bedrooms with depths up to 8 feet
Misting provision in decks
Straight edge decks provide substantial space for placing outdoor furniture
A complete family sit-out area can be replicated on the deck, along with the dining facility
OTHERS
Additional utility space apart from a large utility balcony
Additional outdoor utility space is also provided for service staff
6 feet wide entry into the apartment from the service core for facilitating the movement of large household items
BUILDINGS AND EXTERIOR ARCHITECTURE
Covered dropoff
Exclusive dropoff
Entrance halls
Activity zone
ELEVATORS
Passenger elevators
Service elevators
Shuttle elevators
Hoisting arrangement
BASEMENTS
3 level basement
Wide basement entry experience through 6 meters wide one-way ramp
Provision of bicycle parking
Provision of car washing in designated areas
| Price List | ||
| Unit Type | Area | New Home Price* |
| 4 BHK 3160 Sq. Ft. Apartment | 7196 Sq. Ft. | ₹ 25.91 Cr |
| 4 BHK 4050 Sq. Ft. Apartment | 7361 Sq. Ft. | ₹ 26.5 Cr |
| 4 BHK 4180 Sq. Ft. Apartment | 7430 Sq. Ft. | ₹ 26.75 Cr |
| 5 BHK 5250 Sq. Ft. Apartment | 9000 Sq. Ft. | ₹ 32.4 Cr |
| 5.5 BHK 5582 Sq. Ft. Penthouse | 9419 Sq. Ft. | ₹ 33.91 Cr |
DLF Limited is engaged in the business of colonization and real estate development. Its primary business is the development of residential, commercial and retail properties. The operations of the Company span all aspects of real estate development, from the identification and acquisition of land to planning, execution, construction, and marketing of projects. The Company is also engaged in the business of generation of power, provision of maintenance services, hospitality and recreational activities and life insurance. The Homes business caters to three segments of the residential market: Super Luxury, Luxury, and Premium. In February 2014, the Company's subsidiary, DLF Global Hospitality Ltd completed the sale of 100% equity interest in Silverlink Resorts Ltd. In August 2014, DLF Ltd announced that Zola Real Estate Pvt. Ltd. has ceased to be a step-down subsidiary/associate of t...