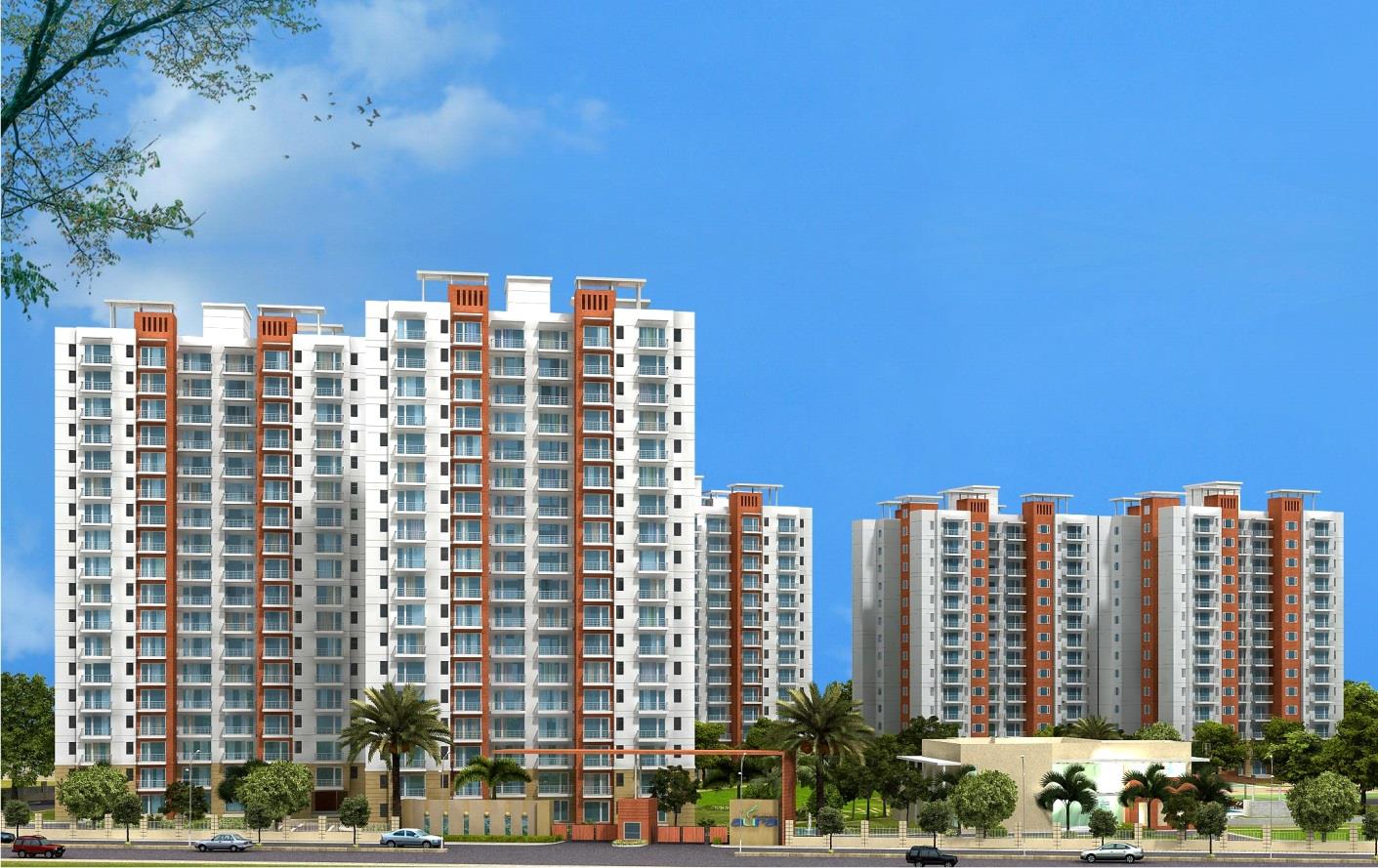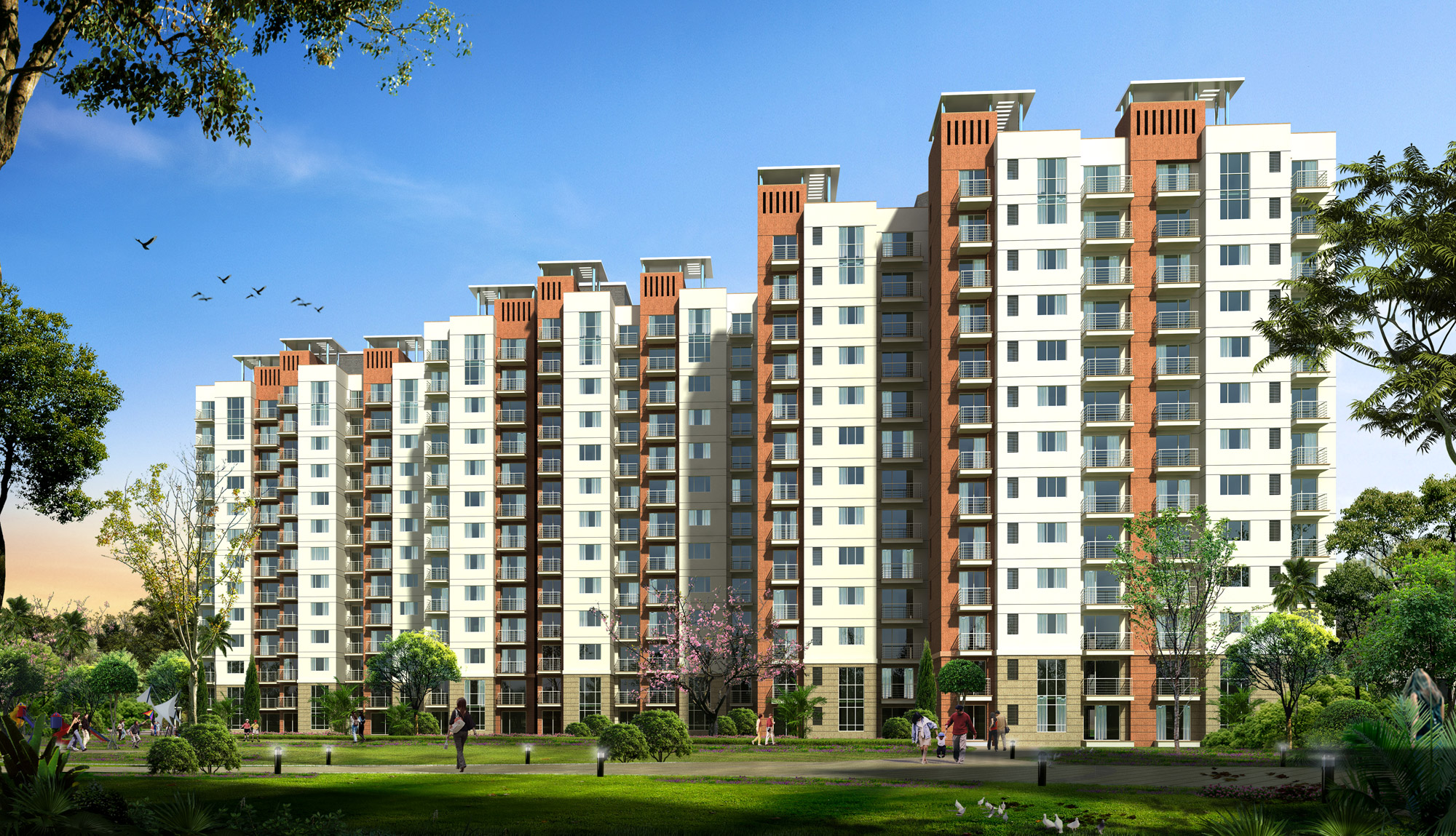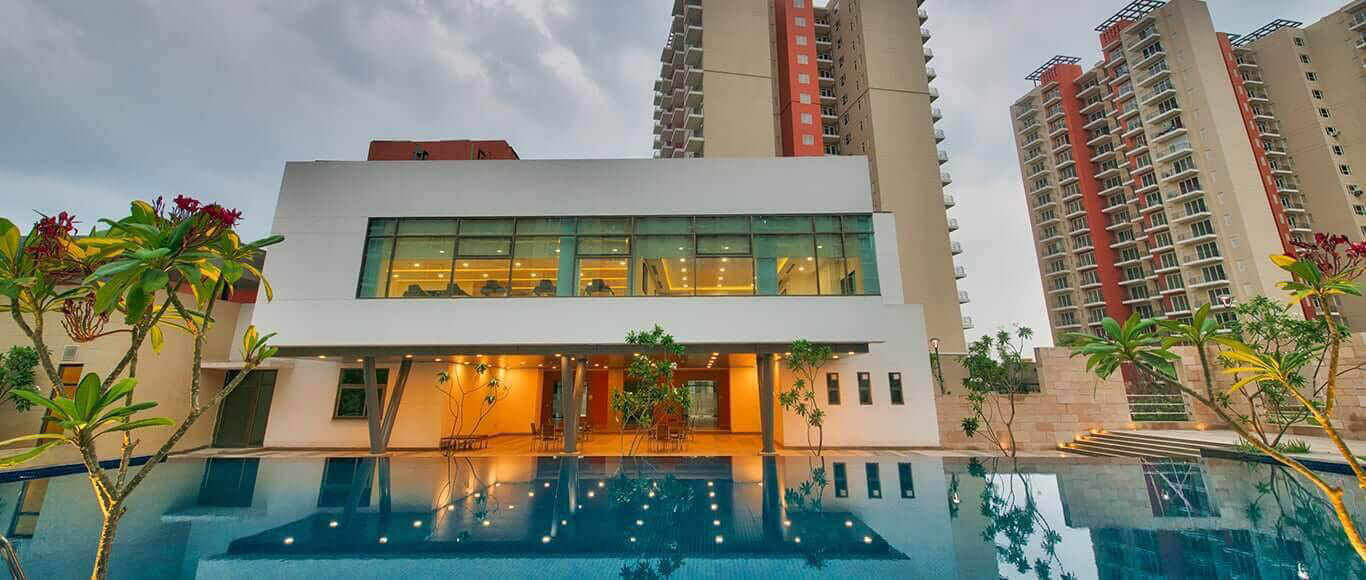- +91 96502 68727 (Site Visit)
- +91 75035 74944 (Sales/Broker)
- +91 92123 06116 (Home Loan)
- customercare@avas.in
Please enter your username or email address. You will receive a link to create a new password via email.




| Unit | Area (SQ.FT) |
Price (INR) |
Plans | Enquiry |
|---|---|---|---|---|
| 3BHK | 1960 |
5600/- Sq.Ft |
||
| 3BHK | 1985 |
5600/- Sq.Ft |
||
| 4BHK | 2300 |
5500/- Sq.Ft |
||
| 4BHK | 2330 |
5500/- Sq.Ft |
| Basic Sale Price | As applicable |
| OTHER CHARGES | |
|---|---|
| Car Parking | 350000 |
| Club membership | 125000 |
| Power Backup | 125000 |
| EDC & IDC | 373 Per Sq.Ft. |
| IBMS | 50 Per Sq.Ft. |
| PLC | 100 Per Sq.Ft. (for Park facing) |
| Registration | As Per Actual |
| Service Tax | As Per Actual |
| SPECIAL PAYMENT PLAN (A) | |
|---|---|
| Booking Amount | 22 Lacs |
| Within 90 days from booking | 30% of Total Sales Consideration Minus 22 Lacs Paid |
| On Application of OC | 65% of Total sales Consideration |
| At the time of possession | 5% of Total Consideration + ECC,IBMS,Registration |
| CONSTRUCTION LINKED PLAN (B) | |
| Booking Amount | 11 lac |
| PDC of a next 30 days | 11 lac |
| Within 60 days from booking | 45% of total consideration minus amount paid |
| On completion of 9th floor roof slab | 5 % of Total Consideration |
| On completion of 12th floor roof slab | 10% of Total Consideration |
| On completion of super structure | 10% of Total Consideration |
| On starting of external paint | 5% of Total Consideration |
| On completion of flooring | 10 % of Total Consideration |
| On completion of services | 10 % of Total Consideration |
| At the time of possession | 5% of Total Consideration + ECC,IBMS,Registration |
Mahindra Lifespaces is India’s first green-homes developer.
We are a leader in the sustainable urban development, through the creation of residential and integrated large format development across India.
Mahindra Lifespace Developers Ltd has a footprint of over 8.3 million sq ft of completed projects and over 11.3 million sq ft of ongoing and forthcoming projects. The company has pioneered the concept of an integrated business city through ‘Mahindra World City’ developments in Chennai and Jaipur. These developments cover 4,600 acres and house over 100 reputed global companies, providing an integrated environment for Life, Living and Livelihood. The company’s residential footprint spans across Mumbai, Pune, Delhi NCR, Nagpur, Hyderabad, Chennai and is poised to venture into Bengaluru.
Mahindra Lifespaces has been at the forefront of transforming urban landscapes by creating sustainable communities and is India’s first ‘Green Homes’ developer. With this philosophy deeply ingrained, we espouse 'Green Design' and 'Healthy Living' as the foundations for all our projects.One of the first companies to receive the Platinum rated green homes pre-certification from IGBC, today all the projects are pre-certified green buildings by IGBC.
The Company’s ...