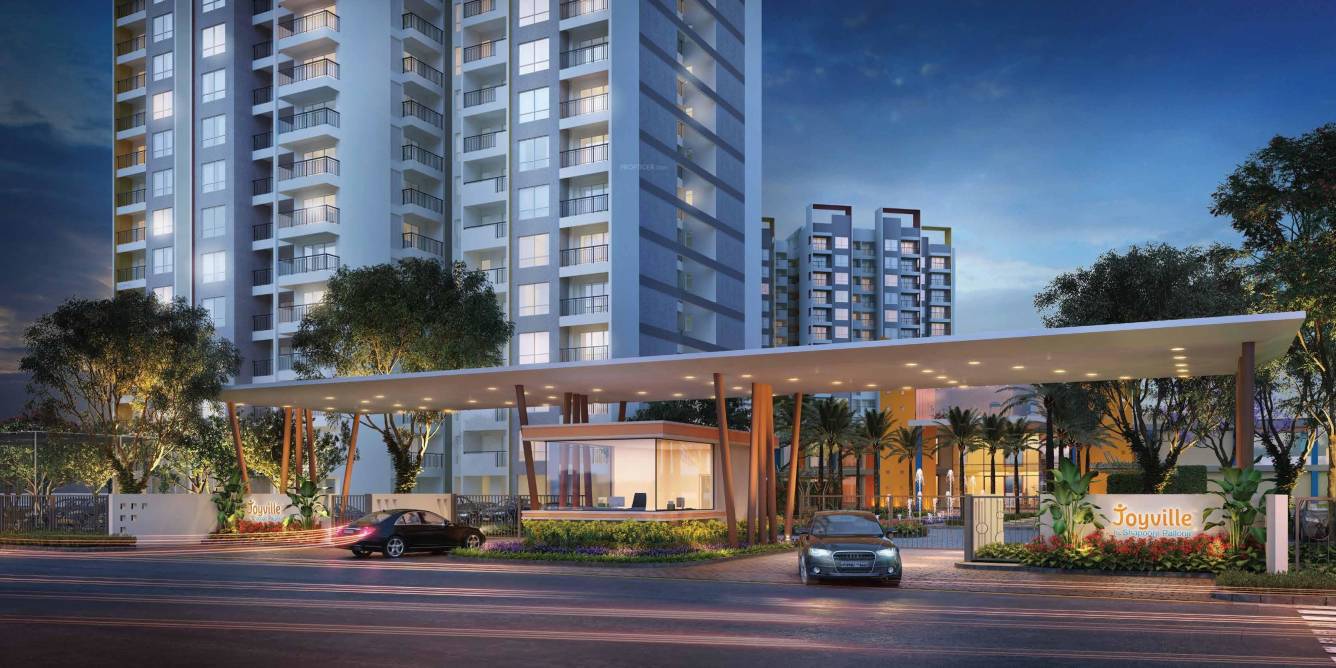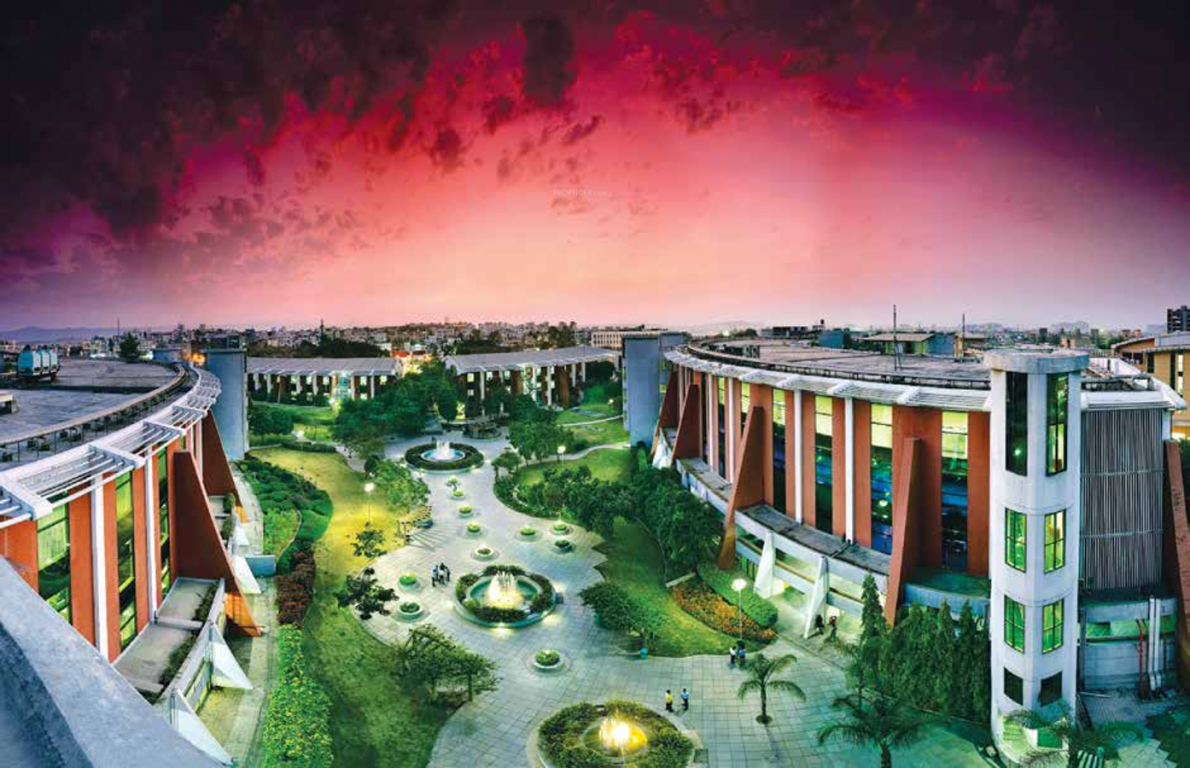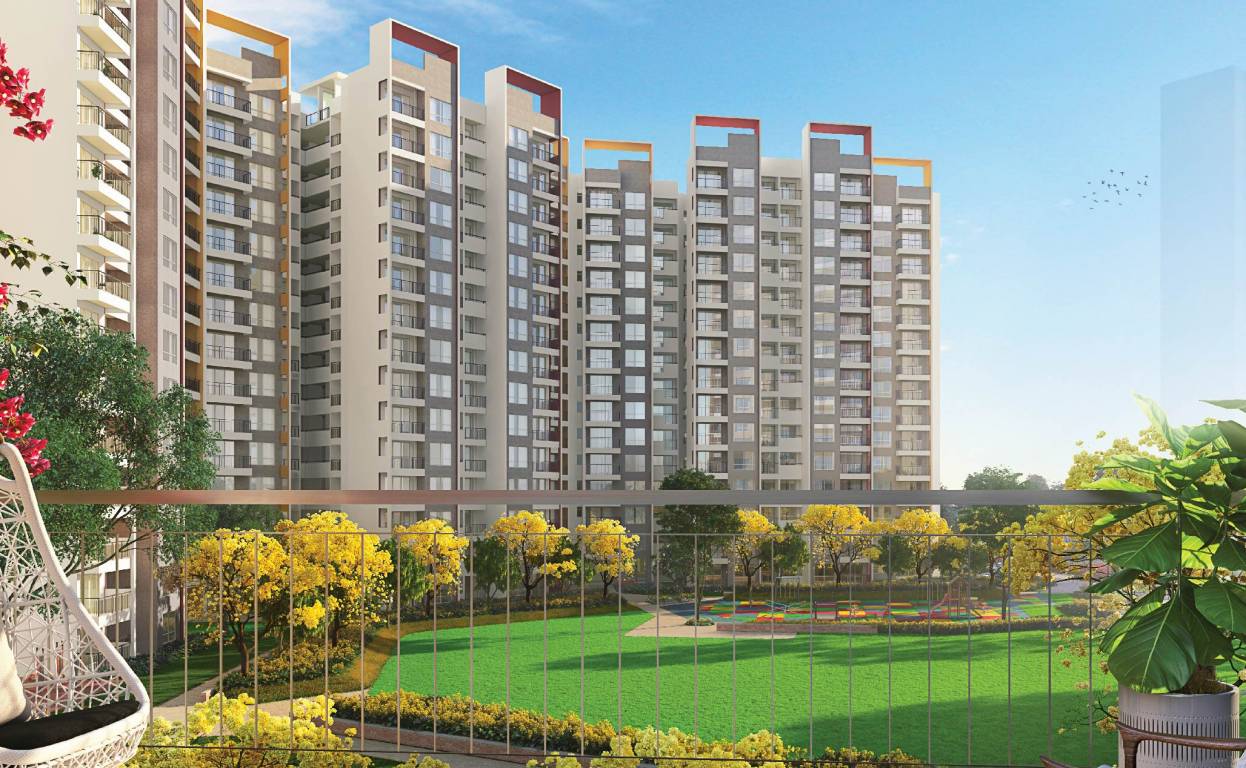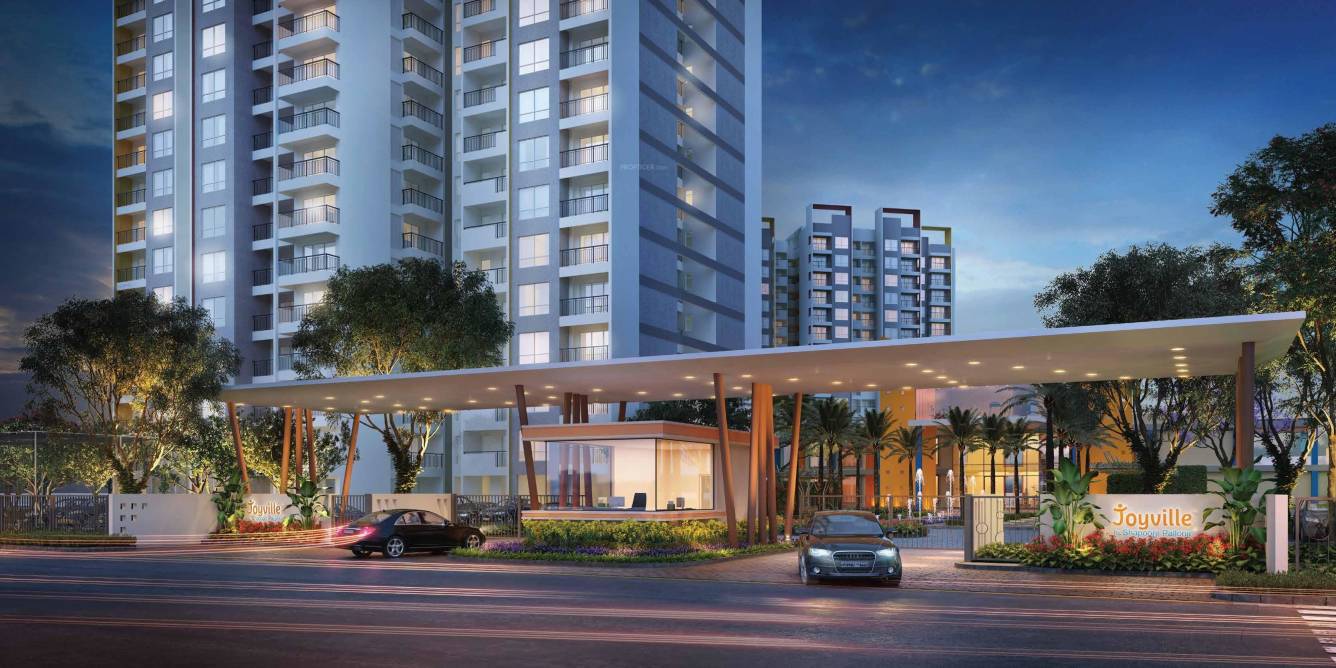- +91 96502 68727 (Site Visit)
- +91 75035 74944 (Sales/Broker)
- +91 92123 06116 (Home Loan)
- customercare@avas.in
Please enter your username or email address. You will receive a link to create a new password via email.





Joyville Gurgaon Sector 102 Gurgaon Develop By Shapoorji Pallonji Group
Joyville Gurgaon Sector 102 Dwarka Expressway masterpiece residential development is presenting 2 BHK Delight, 2 BHK Luxury ( Type 1),2 BHK Luxury (Type 2), 3 BHK luxury, 3 BHK Grande in different carpet area ranges between 915 - 2180 Sq. Ft, 31 +amenities, 3 acres of central greenery with Air Purifiers and a friendly society under CCTV surveillance.No one can quantify the amount of your joy, but one can try for it and this what the Shapoorji Pallonji Group has worked on its new residential project Joyville Gurgaon to deliver the utmost lifestyle and secure homes for the Indian families.Great life comes at a great address, so are you ready to get the new address for your family? Then, don't wait just here at Joyville Gurgaon Sector 102 Gurgaon to live more.
Shapoorji Pallonji Group New Project in Sector 102 Loaded with Happiness
To hold its class and perfection the Shapoorji Pallonji real estate has used everything in an iconic way to reach the authentic living space for all modern families, here in residential Shapoorji Pallonji Group New Project in Sector 102 you get bountiful greenery, top class modern amenities, complete security system to secure all, ultimate apartments for the bigger stay and more perks bring gush of luxury and innovation to the project.Below let us talk about the project deeply to get the true space in Shapoorji Pallonji Joyville Gurgaon Sector 102.
It has the perfect merge of 2BHK Delight, 2 BHK Grande, 2BHK Luxury,3 BHK Grande, 3 BHK Luxury
The project is studded over 18 acres of area with a complete security system
It has a total of 516 units to bring all like-minded families
Every apartment is sun-kissed, airy, roomy, and holds privacy for a complete home feel
It is an affordable home range
All-time power and water back up in the society
Big frontage to maintain the impression
Lush greenery gives you a fresh feel all the time
It holds a perfect tenacity to be forever
Full entertainment zone with gym, pool, clubhouse, sports complex, and more
These apartments are roomy, sun-filled, fully ventilated, and fresh to enjoy the stay
It is dotted over the large area with perfect planning
Full security system here brings a fret free lifestyle
Proper car parking for every family
Here the towers are rightly placed to keep the proper sunlight and freshness
This is an affordable address for meet new luxury lifestyle
IT'S HEALTHY AND SECURE FOR YOU
The builder has tried its best to fit in the secured and healthy ambiance, presence of excellent security systems to avoid mishap, and brings a tension-free stay in Shapoorji Pallonji Joyville where every activity will be under surveillance to control things before it gets late.
Laser beam security system, mobile application to control activities, guards available 24*7, CCTV cameras everywhere, under car scanner and more added for a robust security touch.
Interesting, here you will find air purification systems all over to bring a pollutant-free ambiance, with this, the theme parks, gardens, water bodies, seasonal plantation and more controls the environment and bring a healthy and active air quality for you.
Now embrace nature to add more quality years to your life and even stay safe.
Joyville Gurgaon Sector 102 is definitely worth its weight in gold because it creates its own niche in Gurgaon to boost the living standard and deliver the most satisfying experience.
Shapoorji Pallonji Gurgaon is planned in Sector 102, Gurugram
It has the right position on Dwarka Expressway
Closeness to IGI Airport & Dwarka Expressway
Its local area comes with retail shops, local market, hospitals, bus stand and more
Wide roads and highways curtail the distance
Sector 102, Joyville Gurugram is one of the highly developed areas
It is surrounded by many residential colonies
The direct way to Noida, Faridabad, Greater Noida, and Delhi
The presence of metro and rapid metro has made traveling smooth
Top-level schools and reputed hospitals in the vicinity
Biggest IT zone and MNC’s in the proximity
So you come and get your own space in New Projects in Sector 102 give your family the best living address that helps in their growth and spurs the level of living.
| Unit | Area (SQ.FT) |
Price (INR) |
Plans | Enquiry |
|---|---|---|---|---|
| 3BHK | 1692 |
9752/- Sq.Ft |
||
| 3BHK | 1852 |
9720/- Sq.Ft |
| Unit | Area (SQ.FT) | Price (INR) |
| 3BHK | 1692 | 9752/- Sq.Ft |
| 3BHK | 1852 | 9720/- Sq.Ft |
Shapoorji Pallonji Group one of the leading brands in India with the robust presence in construction, home appliances, shipping, power, biotechnology, real estate, engineered goods and more.
It was founded in the year 1865 by the Pallonji Mistry with the motto of presenting better India in all the segments. Mainly, the company is known for conceptualizing Mumbai’s grand landmarks such as Bombay Stock Exchange building, Taj Intercontinental, Hong Kong bank, Reserve bank of India and more.
Shapoorji Pallonji has the major contribution in the repairs & renovation of Taj Mahal Palace that was dented at the time of the attack.
Some of the Pallonji’s top notch projects are Jumeirah Lake Towers in Dubai, Ebene Cyber City in Mauritius and more, other than this, they have an investment plan in a deep sea port, hydro electricity and construction of roads in West Bengal.
Recently, they have launched the project “Joyville Gurgaon” in sector 102, Dwarka Expressway, Gurugram which is one of the b...