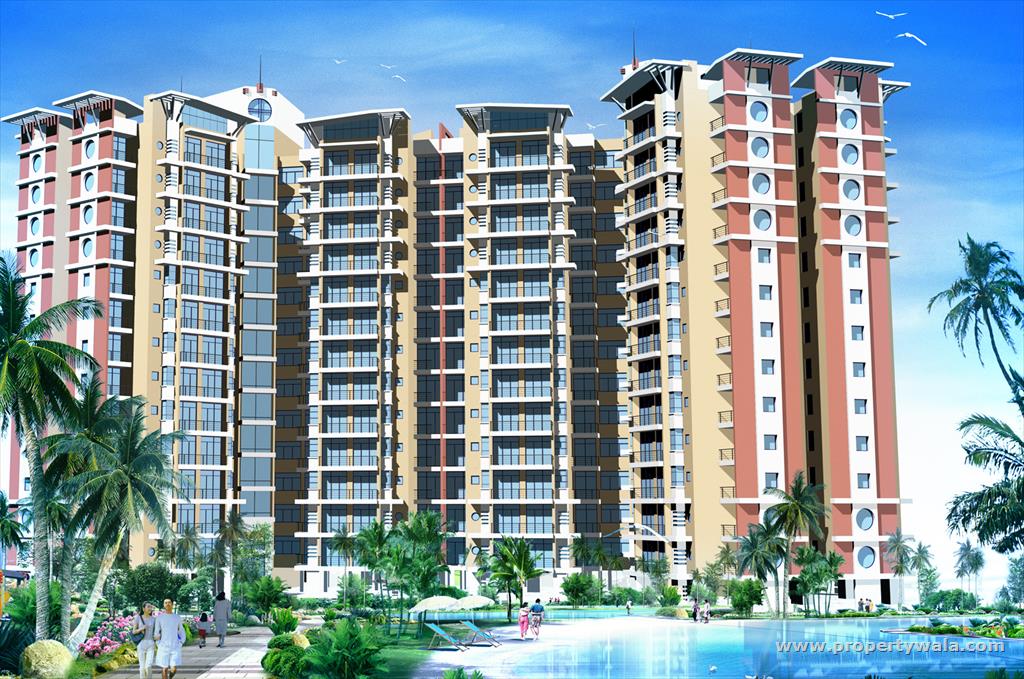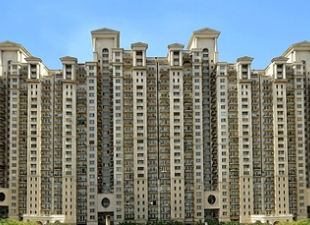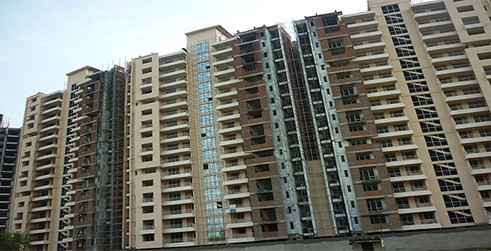- +91 96502 68727 (Site Visit)
- +91 75035 74944 (Sales/Broker)
- +91 92123 06116 (Home Loan)
- customercare@avas.in
Please enter your username or email address. You will receive a link to create a new password via email.



Ferrous City Phase I
About Ferrous City Phase I
Ferrous Infrastructure & Developers presents Ferrous City Phase I, a beautifully planned residential development in Sector 89, Faridabad, that is a dream come true for people looking for opulent housing.
These flats are now being built, and this project was tastefully conceptualised by one of the top developers, Ferrous Infrastructure and Developers. This project, which spans over 12 lovely towers and has roughly 850 well-designed residential flats, only has comforts to offer.
The project known as Ferrous City Phase 1 is conveniently located in Sector 89 in the city of Faridabad. The project takes up a sizable 14 Acre of space. This project includes 850 pieces in total.
The property’s units are all still being built. There are 12 towers on the well designed property, and each one offers advantages of its own. The great project’s official start date is June 1, 2008. The date of possession is March 1, 2016.
The commencement certificate for the massive Ferrous City Phase 1 project has not been given. Additionally, the occupancy certificate was denied. Reputable real estate developer Ferrous Infrastructure and Developers constructed Ferrous City Phase 1. You may delight Ferrous City Phase 1 offers the best amenities and facilities, including Power Backup, Retail Boulevard (Retail Shops), Rentable Community Space, Recreational Pool, Kids Play Area, Indoor Games Room, Flower Gardens, Early Learning Center, Water Storage, and Security.
Master plan :
The Ferrous City Phase 1 floor plans are among the most effective and profitable, which is an added advantage. Offered in one of the best locations, this project is elegantly designed to suit the preferences of each individual and the needs of the potential buyer.
The Ferrous City Phase I Sector 89 apartments are exquisitely planned to provide the best luxuries for living a commendable lifestyle. Each 2 BHK apartment has a floor area of 1194 square feet. The sizes of the 3 BHK apartments range from 1412 sq ft to 1835 sq ft, and the 4 BHK unit is 2376 sq ft in size.
This Ferrous City Phase 1 apartment complex is packed with top-notch features.
Available units:
There are 2BHK, 3BHK, and 4BHK apartments, giving potential buyers a variety of choices. This project has a rewarding payout schedule.
Interior Specifications:
This project’s imaginatively designed interiors increase the beauty and usefulness of homes. Every residence in this area has a sizable balcony with top-notch features like stainless steel rails, luxury flooring, etc. The centre of the houses presented here is a modular kitchen with fully fitted cabinets and hardwood craftsmanship. Other features of these homes include a variety of floors, including laminated wood and designer marble, as well as a large living and dining space. The floor plan for the project offers an optimal floor space index. Ferrous City Phase I offers its residents a multitude of advantages. The games room is one illustration. This gated community’s residents are protected from both natural and human-made dangers. RCC-framed structures offer protection from natural disasters.
Current Status :
The project is currently in the construction phase. Videos of walkthroughs are also available for a few particular projects. We offer the most recent information about the project’s price, construction status, customer reviews, and other specifics.
Location advantages :
The area is very well connected to the majority of attractions, which greatly reduces the need for inhabitants to travel for both basic and sophisticated demands. The project is close to the Kanwara Mod Bus Stop, the Raghav Hospital, and some of the best schools in the world. So take action right away and reserve a condo.
Developer:
Spire World has begun work on Ferrous City Phase I Sector 89 Gurgaon. The developer has also launched Spire Edge Manesar and Spire South in the same city. The Spire World Trade Center is one of the several projects Spire World has in different cities.
| Unit | Area (SQ.FT) |
Price (INR) |
Plans | Enquiry |
|---|---|---|---|---|
On Request |
||||
On Request |
||||
On Request |
||||
On Request |
Specifications of Ferrous City Phase I
Wall Finish:
Flooring:
Modular Kitchen:
Toilets:
Wardrobes:
| BHK | UNIT TYPE | SIZE (SFT) | PRICE/SFT | PRICE* ₹ |
| 2 | Ferrous City Phase I - 2 BHK Apartment | On Request | Market Rate | Market Rate |
| 2 | Ferrous City Phase I - 2 BHK Apartment | On Request | Market Rate | Market Rate |
| 3 | Ferrous City Phase I - 3 BHK Apartment | On Request | Market Rate | Market Rate |
| 4 | Ferrous City Phase I - 4 BHK Apartment | On Request | Market Rate | Market Rate |
The Spire World is a supreme development platform that makes pioneering landmark constructions in the form of office or IT spaces, townships, housing apartments and other mixed-use developmental units. Founded on the typical green ideology, Spire World is at this moment set for making benchmarks in the worldwide real estate picture. The Spire World is fetched by the objective of growing a green infrastructure. The complexes constructed by the builder should not only be green in appearance but as well help in preserving, protecting and prospering the green environment. Actually, the Spire World is outfitted sufficient to meet commercial imperatives devoid of compromising on the surroundings preservation. The Spire World obtains FDI from the world eminent Millennium Spire, a famous foreign direct investor in the Indian real estate market. The Spire World is a piece of the Millennium Global Group, which has a benefit of regarding US$ 12.4 billion.
Millennium Spire is a Singapore based FDI fund that is partnering in Real Estate and development projects across India.Spire World is a development platfo...