- +91 96502 68727 (Site Visit)
- +91 75035 74944 (Sales/Broker)
- +91 92123 06116 (Home Loan)
- customercare@avas.in
Please enter your username or email address. You will receive a link to create a new password via email.
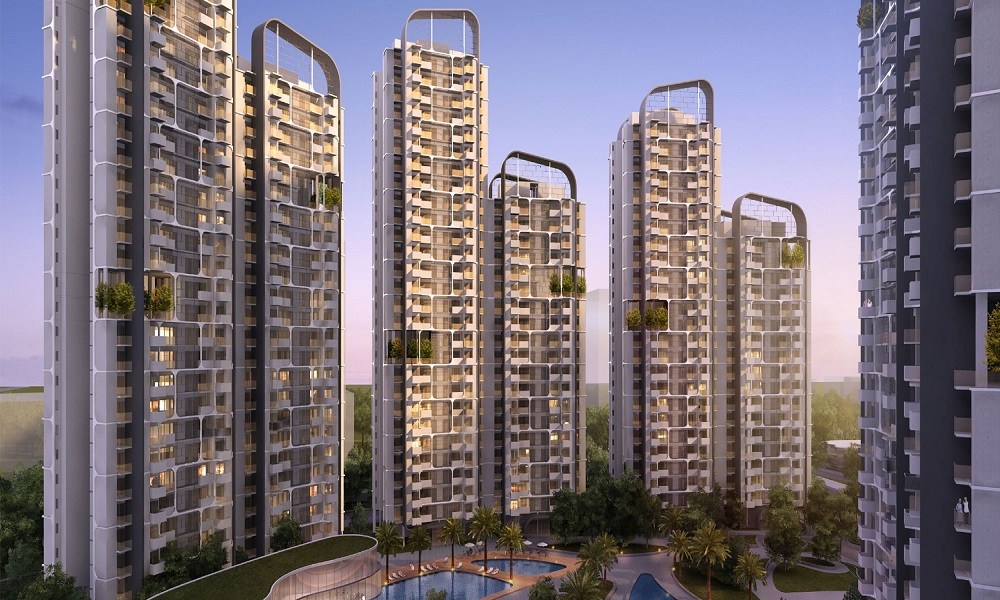
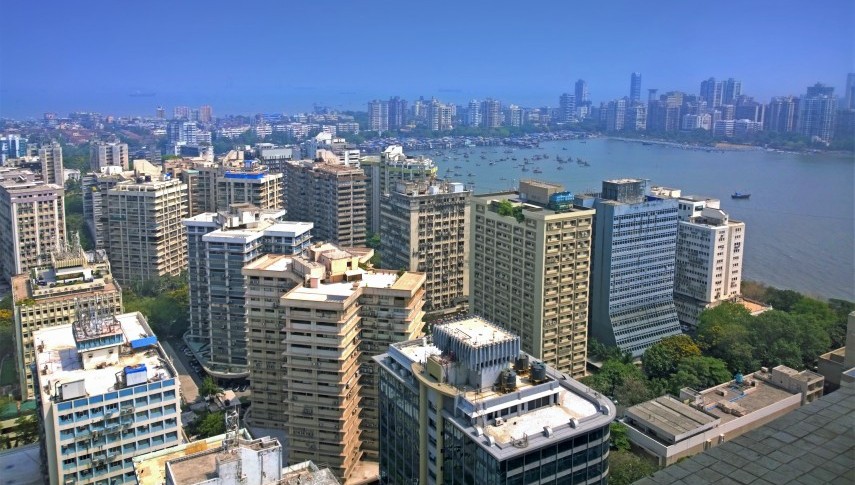
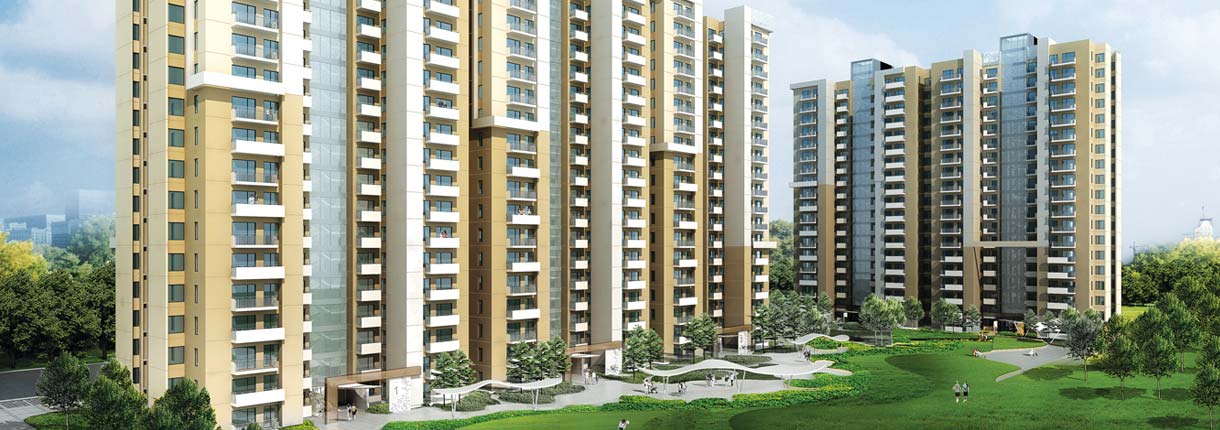

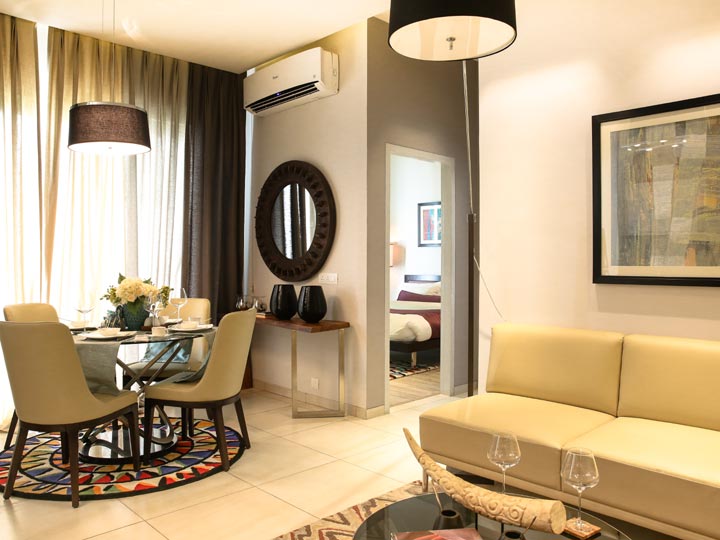
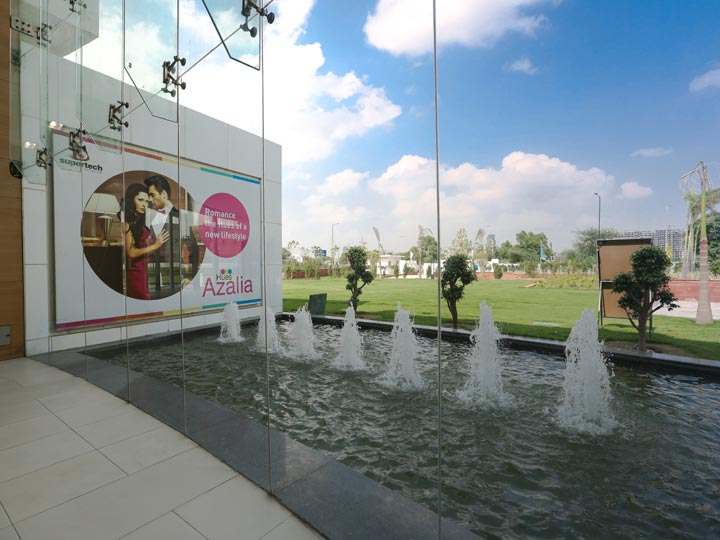
| Unit | Area (SQ.FT) |
Price (INR) |
Plans | Enquiry |
|---|---|---|---|---|
| 1BHK | 600 |
5826/- Sq.Ft |
| Basic Parameters | Possession Link Plan | Subvention Plan | Down Payment |
| Base Rate (Rs./sq.ft.) | 6600 | 6600 | 6600 |
| Particulars | Percentage |
| On Booking | 10% of total cost |
| Within 45 days of allotment | 85% of total cost |
| On offer of possession | 5% of total cost |
| Particulars | Percentage |
| On Booking | 10% of total cost |
| Within 45 days of allotment | 40% of total cost |
| On offer of possession | 50% of total cost |
| Particulars | Percentage |
| On Booking | 10% of total cost |
| Bank disbursement within 30 days | 80% of total cost |
| On offer of possession | 10% of total cost |
| Particulars | Cost |
| EDC/IDC | 400/sq.ft.(4305/sq.mt.) |
| Car Parking – Covered (Optional) | 3,00,000 |
| Club Membership | 1,00,000 |
| IFMS | 25/sq.ft.(269/sq.mt.) |
| Power Back-up charges(3Kv mandatory) | Rs.20000/KVA |
| Eclectricity Installation charges(3KVA Mandatory) | Rs.20000/KVA |
| Park facing | 500/sq.ft. (538/sq.mt.) |
| Corner Facing | 50/sq.ft (538/sq.mt.) |
Supertech Group is founded in 1988, has set new trends and benchmarks of architectural excellence in the contemporary global scenario. An ISO 9001:2000 certified company; Supertech has successfully completed 20 years in real estate business and today it has revolutionized the real estate arena. Under the dynamic and pragmatic leadership of Mr. R.K.Arora, Chairman & CMD and experienced Board Members, Supertech Group is scaling new heights and touched the horizon of excellence. Their vision and entrepreneurial acumen and have taken the group to the greater heights.
Supertech Group is known for its world-class architecture and its effluent designed residence and commercial buildings. It has already converted more than 33 million sq. ft. area of a residential and commercial entity into architectural landmarks and more than 36 projects that accommodate nearly 6000 families. Its various projects viz. Residential & Commercial Townships, Shopping Malls, Hotels and IT Parks have completed and some major project is in the process of completion.
Supertech Limited, India's leading real estate developer was founded 25 years bac...