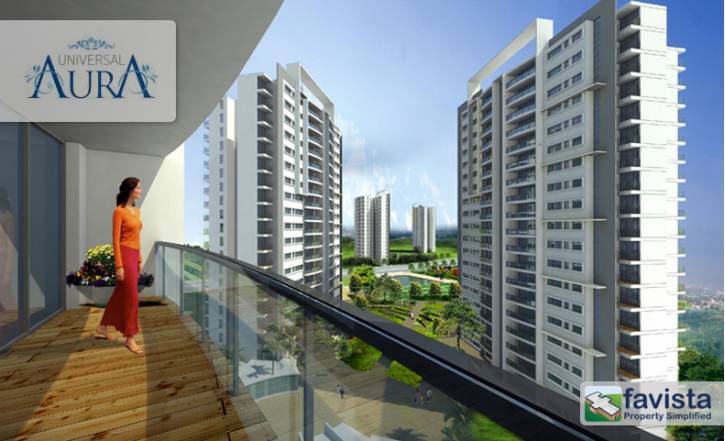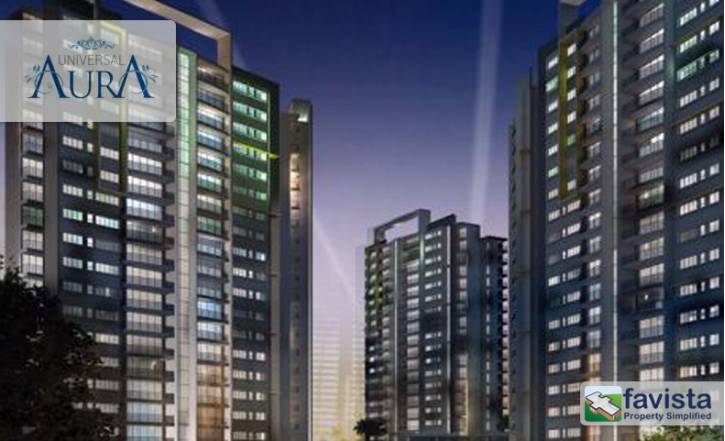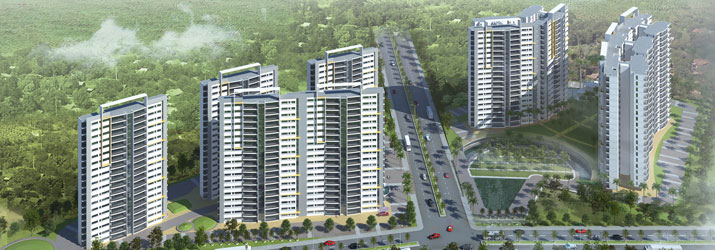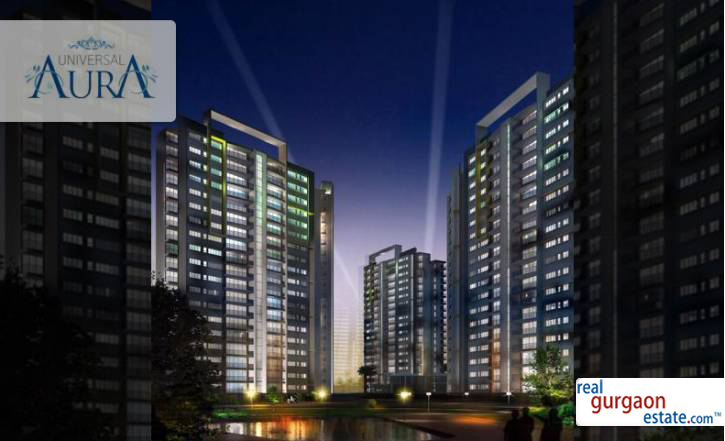- +91 96502 68727 (Site Visit)
- +91 75035 74944 (Sales/Broker)
- +91 92123 06116 (Home Loan)
- customercare@avas.in
Please enter your username or email address. You will receive a link to create a new password via email.




UNIVERSAL AURA :
A brief description of Universal Aura:
The renowned Universal Buildwell company created the unrivalled project known as Universal Aura. The 596 units in this opulent building, which has 10 high-rise towers and is situated in Sector 82 of Gurgaon, are distributed throughout the project. You can have a luxury home at a low cost thanks to Universal Aura’s economical price list.
Project Description :
Looking at the construction images will provide you with the latest Universal Asura construction updates since the project is still in the planning stages.
There are just 4 apartments on each floor of the project’s towers, which ensures the ultimate seclusion. Excellently planned Universal Aura floor plans provide roomy 2 BHK and 3 BHK residences. The expansive 2 BHK and 3 BHK homes at Universal Aura Sector 82 come in a variety of sizes, from 1179 square feet to 1968 square feet. Well-designed living areas, bedrooms, kitchens, patios, and bathrooms are included in these flats. Wide windows are another feature that contributes to the home’s good ventilation.
This project is greatly enhanced by amenities such a well-stocked clubhouse, children’s play area, gym, swimming pool, spa, and other outdoor sports facilities.
Additionally, there are numerous other amenities available here, including a lift, a banquet hall, a meditation space, indoor squash and badminton courts, and many more.
Highpoints :
This opulent project spans 11 acres and includes a thoughtfully designed garden area. The best feature of this project is its inclusion of features like 24-hour power backup and a three-tier security system for a safe way of life.
The NH-8, IGI Airport, metro station, Shri Shivam Hospital, ICICI ATM, Apollo Pharmacy, and a number of other attractions are all conveniently accessible from the Universal Aura address.
About Universal Aura:
The well-located Universal Aura project in Sector 82 in Gurgaon was carefully developed. Its 11 Acre size provides considerable green space for locals. Over 596 residential units make up the overall project.
The project units that are available are in the Ready To Move status. 11 well-designed towers that provide a wonderful perspective of the surrounding area make up the project. The project will begin on April 1, 2011. The project’s possession date is December 1, 2017, which is a great day.
The stunning Universal Aura project has received both the occupancy certificate and the certificate of commencement. The reputable developer Universal Group is presenting the Universal Aura project. Join Universal Aura Sector 82 Gurgaon great living community and take use of amenities like Power Back Up, Outdoor Tennis Courts, Flower Gardens, Indoor Games Room, Indoor Squash & Badminton Courts, Kids Club, Kids area.
Location advantages :
Strategically situated in Gurgaon’s Sector 82, 10 minutes’ drive from IGI and domestic airports, connected by the 8-lane Delhi-Gurgaon Expressway, Located Near a Proposed Metro Station, Appealing vast plantations, Inviting water features and well-kept streets, Upscale apartments with options for 2, 3, and 4 bedrooms, Beautifully crafted, incredibly large living rooms, Gardens with exquisite landscaping for maximum relaxation
| Unit | Area (SQ.FT) |
Price (INR) |
Plans | Enquiry |
|---|---|---|---|---|
| 2BHK | 1179 |
6450/- Sq.Ft |
||
| 3BHK | 1587 |
6427/- Sq.Ft |
||
| 3BHK | 1968 |
6453/- Sq.Ft |
||
| 4BHK | 2293 |
6454/- Sq.Ft |
Specifications of Universal Aura
Living/ Dining Room
* Flooring/Skirting : Matt Finished stain and abrasion resistant vitreous tiles/Polished Vitrified tiles
* WallFinish : Acrylic Emulsion on plaster
*Ceiling : Oil Bound Distemper on plaster
*Lighting : Standard makes and brands
All Bedrooms
* Flooring/Skirting : Matt Finished stain and abrasion resistant vitreous tiles/Polished Vitrified tiles
* WallFinish : Acrylic Emulsion on plaster
*Ceiling : Oil Bound Distemper on plaster
Toilets
* Flooring/Skirting : Matt finished/anti-skid ceramic tiles
* WallFinish : Glazed/ Matt finished ceramic wall tiles upto Dado level ( approx. 2100mm); Oil Bound Distemper on plastered surfaces above Dado level
* CeilingFinish : Oil Bound Distemper on plaster
* SanitaryWare : Wash Basin and European Water Closet (EWC) of standard makes & brands C.P. Fittings & Accessories Basin Mixer, Shower Mixer/ Diverter with bath spout and overhead shower. Health Faucet along with necessary angle valves etc. of standard makes and brands. All toilet floors provided with suitable and adequate water proofing treatment provision for installation of Geysers
Kitchen
* ModularKitchen : Standard makes and brands
* Flooring/Skirting : Matt finished ceramic tiles
* WallFinish : 2” high ceramic tiles dado above counter. Oil Bound Distemper over plaster in remaining areas
*Ceiling : Oil Bound Distemper on plaster
*Counter : Polished Indian Granite or marble
* Fixtures &Fittings : Stainless Steel Sink and mixer of standard makes and brands Provision for installation of Geysers
Balconies
*Floorings : Matt Finished / Anti -skid Ceramic Tiles
* WallFinish : Exterior grade paint on plaster
* Ceilingfinish : Exterior grade paint on plaster
* Handrail andParapets : Combination of parapet walls and M.S.Handrails as per the function and elevation requirement
External Wall Finish
* External WallFinish : External grade anti Fungal/ Anti Algal paint from reputed makes & brands
Servant Room
* Flooring/Skirting : Matt Finished ceramic tiles
* WallFinish : Whitewash/ Oil Bound distemper on plaster
* CeilingFinish : Whitewash/ Oil bound distemper on plaster
Servant Toilet
*Flooring : Matt finished ceramic tiles
* WallFinish : Dado of glazed / matt finished ceramic tiles. (Whitewash/ oil Bound Distemper on plastered surfaces above dado level for remaining areas)
* CeilingFinish : Whitewash / oil Bound Distemper on plaster
* Sanitary Ware : Wash Basin and Indian water Closet (IWC/orissa Pan) of standard makes C.P. Fittings & Accessories Bib Cock, Pillar Cock, Ablution tap along with necessary angle valves etc. of standard makes and brands
B.S.P : Rs. 5100/sq.ft.
E.D.C + I.D.C : Rs. 382/sq.ft.
Covered Car Parking : Rs. 350000/slot(mandatory)
I.F.M.S : Rs. 50/sq.ft.
Club Membership Charges : Rs. 100000/Appt.(mandatory)
Power Backup Charges : Rs. 25000/KVA
Preferential Location Charges (P.L.C)
Ground Floor : Rs. 150/sq.ft.
1st Floor : Rs. 100/sq.ft.
2nd & 3rd Floor : Rs. 75/sq.ft. each
Front Facing, Landscape, Green Facing : Rs. 500/sq.ft.
Rear Corner Facing : Rs. 250/sq.ft.
1. Down Payment Plan (with 7% rebate on 65% B.S.P)
30% of B.S.P Booking Amount
65% of B.S.P + Other Charges Within 60 days of booking
5% of B.S.P + Other Charges on offer of possession
2. Construction Linked Plan
10% of B.S.P on application of Booking
10% of B.S.P within 45 Days of booking or allotment
Balance in 11 installments as per the construction status achieved
Universal Group, is founded on a dream which seeks to escort in better tomorrow by providing people with superior living standards. Universal Group has an impressive portfolio of projects which exhibit its strong leadership status as a pioneer and trendsetter in the Real Estate Sector.