- +91 96502 68727 (Site Visit)
- +91 75035 74944 (Sales/Broker)
- +91 92123 06116 (Home Loan)
- customercare@avas.in
Please enter your username or email address. You will receive a link to create a new password via email.
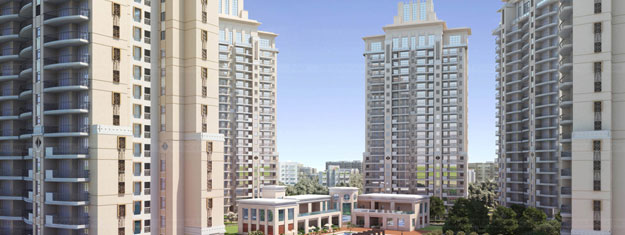
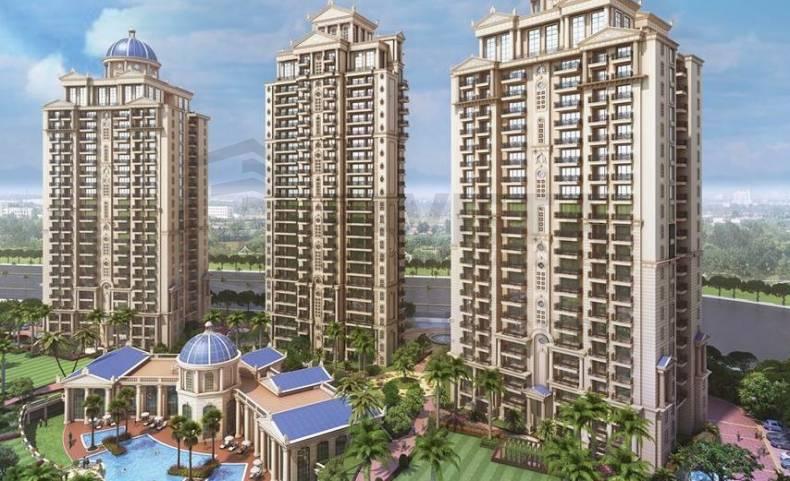
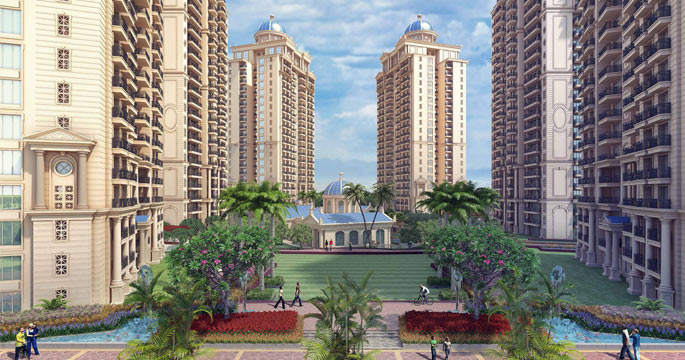
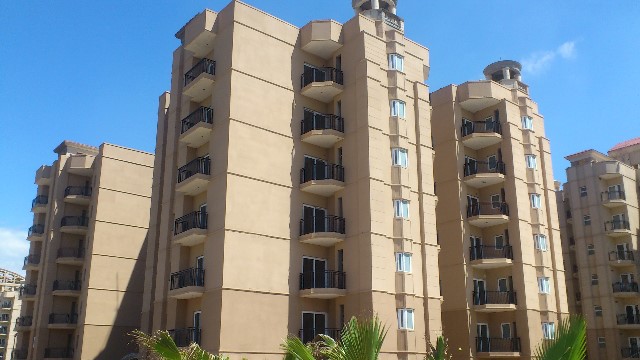
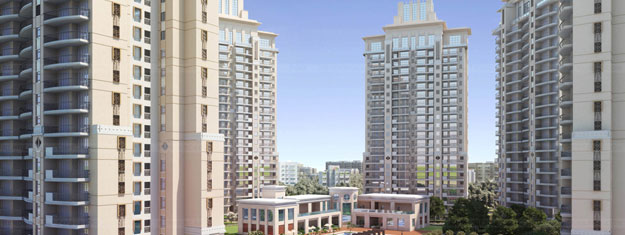
Introduction:
ATS Marigold is a premium residential venture situated in Sector 89A, Gurgaon. The venture offers a combination of comfortable living and healthy environment. The venture is in the residential district area of New Gurgaon North. The venture area features unhindered connectivity to Gurgaon. Residents here will certainly get easy accessibility to advanced utilities like schools,colleges, hospitals, leisure areas and parks.
Units and interiors:
Available residential options at ATS Marigold consist of 3BHK flats of various sizes. Space included in these range from 1750 to 2650 square feet respectively. Interior specs of each houses consist of designer tiled floor, granite counter in kitchen, large windows and intercom facility. The designer ensured that every section of house is entirely ventilated and provides enough sun light.
Amenities and Security:
The master plan ATS Marigold includes various comfy and desirable amenities that collectively along with a well developed location guarantee a tranquil living space. Clubhouse at this venture has virtually every thing including restaurant, coffee shop, spa, gymnasium and indoor games and leisure facility. This offers sufficient choices to relax, revitalize and captivate yourself. Children will love to play in committed and completely safe play area with sand pits and various sports facilities included here. Safety is one of the major concerns while purchasing a new home. This venture provides hi-tech security steps. Earthquake resistant RCC framed structure, CCTV digital cameras, boom barriers, smart card access and manned security are few of the numerous features included in the venture.
This centrally located corner plot, sector-89A, Gurgaon with 75mtrs & 60mtrs adjoining roads to its periphery, is the boulevard for a perfect home.
With perfect specifications within and around your house, you won’t have a choice but to adore it.
This low density project has 6 Towers with 20-23 floors+Penthouses and 428 homes in 11 acres offering Modular Kitchen and Spilt ACs in all rooms.
TS Marigold (3 BHK + Servant Room) of size 2150 sq.ft. is available for sale. The flat is conveniently located in Sector-89A, Gurgaon. It has 3 bedrooms, 3 bathrooms and 4 balconies. The property will be available by 2016. Age of Property: Under Construction. The asking price is Rs 1.5 cr.
We deal in all Residential & Commercial Properties across Gurgaon. You might also be interested in -ILD Grand Centra, Umang Monsoon Breeze 2, ATS Tourmline, ATS Marigold, Tata Arabella Villas Sohna, M3M Golf Estate, DLF Camelias, New Town Square, Satya New Launch Sector 102, Elan Marcado, Amb Selfie Square, Supertech Canvas 76, Godrej New Launch Sec 79 and other properties matching your needs.
| Unit | Area (SQ.FT) |
Price (INR) |
Plans | Enquiry |
|---|---|---|---|---|
On Request |
FLOORING
DADO
EXTERIOR
PAINTING
KITCHEN
DOORS & WINDOWS
PLUMBING
TOILET
ELECTRICAL
HVAC
LIFT
GENERATORS
CLUBHOUSE & SPORTS FACILITIES
SECURITY & FTTH
| Type | Size | Price |
|
3BHK + Srv. Room |
2150 sqft, | 6750/- sq.ft |
Committed to redefining the parameters by which real estate companies are judged. Though an ambitious goal for a company still in its infancy, a decade and a half hence, the Group has successfully proved critics wrong by reining in new levels of professionalism, integrity, customer focus, and an uncompromising approach to quality.
Led by the dynamic professional, Mr. Getamber Anand, the Chairman & Managing Director of the Group, with a deep-rooted commitment to quality and creativity, ATS pride on perfecting the residential real estate product to such a degree that it always end up delivering beyond what it promises - qualities that transcend through all the projects. However, what truly sets ATS apart is the quality of life that it provides for customers through the boutique homes, a fact which has helped the Group carve a place for ourselves in the hearts of thousands.
The customers count on the Group not just for their splendid homes, but also for the pleasant experience of dealing, as they are compassionate about their customers. Our in-house team of 1,300 highly-qualified engineers, supervisors, foremen and technicians has been a determining factor in the success.
>THE VISION & MISSION OF THE COMPANY
>ATS will be a leading example of professionalism & transparency in the real estate business and bring the industry at par in terms of dignity and respect with any other organized sector of the economy.
ATS began as a company committed to redefining the parame...