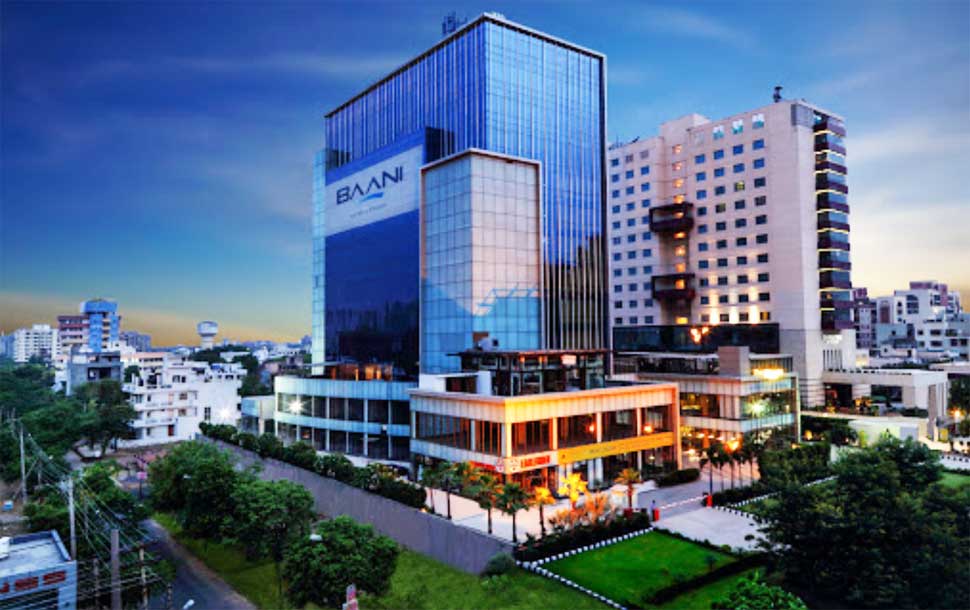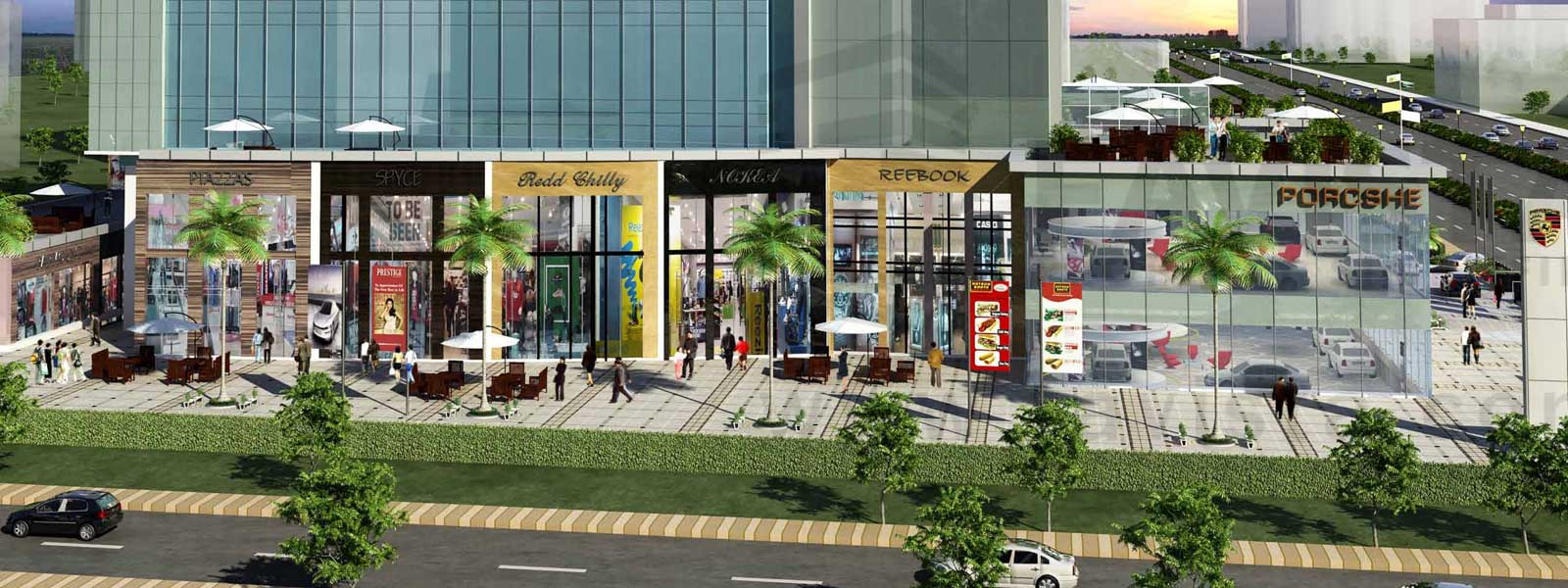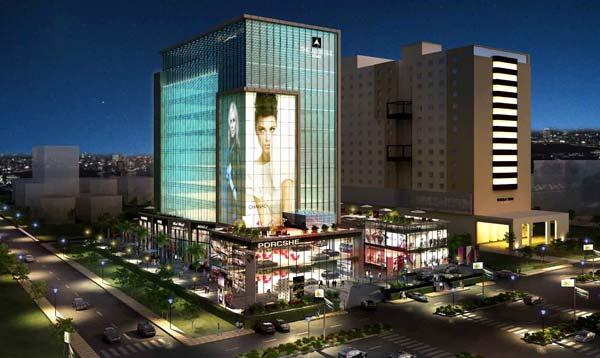- +91 96502 68727 (Site Visit)
- +91 75035 74944 (Sales/Broker)
- +91 92123 06116 (Home Loan)
- customercare@avas.in
Please enter your username or email address. You will receive a link to create a new password via email.




Address One is founded on two principles: a variety of premium experiences for retail customers and a revitalizing and productive work environment for corporations and commercial space users. The modern contemporary construction is located on a 90-meter-wide main Golf Course Road, near a five-star hotel. The project has stylish and contemporary architecture, as well as a diverse range of premium restaurant brands and numerous eating alternatives. The building, which has been brilliantly created, is guaranteed to provide consumers with a lovely experience.
Baani The Address Sector 56 Gurgaon is ideally located on Golf Course Road in Gurgaon and is a well-planned building. This project's coverage is astounding, spanning 3 acres. This project's 225 units all have sophisticated interiors and well-utilized rooms.
The magnificent property with big flats is ready to move into. This well-planned region contains a total of 1 tower, each with its unique set of advantages.
Baani Address One Gurgaon is sprawled across 2.29 acres and has a large number of flats to offer. The properties in Baani Address One come in a variety of configurations. Baani Address One has a Ready to Move Projects in Sector 56 in office space of 644 square feet and a shop measuring 259 square feet. The proposal is massive in scale, with only a single hub.
Floor plan and pricing:
|
Ready to move Office Space
|
Rs. 1.42 Cr onwards
|
|
Shop (625 sq. ft)
|
Rs. 25,000 onwards
|
Baani Group, founded in 1981, is a Delhi-based construction firm that has carved itself a position in the Indian industry. It provides services in housing developments, retail stores, hotels, and business offices. With a major focus on quality materials and client satisfaction, Baani Group New Project has completed over 15 projects totaling over 2 million square feet. Over the last 35 years, the team has been providing service to the people of Gurgaon and the NCR. The company has been in the business of building inexpensive housing with exceptional architecture and elegance for over a decade.
Location:
Golf Course Road is a major thoroughfare that links Bristol Chowk near Sector 26 to Golf Course Extension Road at Sector 56. It is an important residential and business area with a decent mix of luxury homes and large office complexes. Golf Course Road is one of the most affluent districts in Gurgaon, with high-end residential units, lush greenery, and well-developed infrastructure. Golf Course Road's micro-market comprises different wealthy areas on both sides of it, such as DLF Phase 1 and 5, as well as sectors such as Sector 42, 43, 53, 54, 55, and 56.
Golf Course Road is a key business center with well-equipped office complexes and the presence of several well-known organizations. One Horizon Center, Global Foyer, Golf View Corporate Tower, and Vipul Tech Square are some of the significant office spaces on Golf Course Road. Among the well-known corporations based in this business, towers are Ernst & Young, American Express, Dell, Oracle, Gartner, Samsung, and Genpact. Other important job areas like Cyber City and Sohna Road are also within a 15-20 minute drive.
| Unit | Area (SQ.FT) |
Price (INR) |
Plans | Enquiry |
|---|---|---|---|---|
| Office | 2133 |
18003/- Sq.Ft |
||
| Office | 2148 |
18017/- Sq.Ft |
Unit
Area (SQ.FT)
Price (INR)
Office
2133
18003/- Sq.Ft
Office
2148
18017/- Sq.Ft
| Unit | Area (SQ.FT) | Price (INR) |
| Office | 2133 | ₹ 3.84 Cr |
| Office | 2148 | ₹ 3.87 Cr |
Baani Group has shaped the Gurgaon skyline both in terms of IT & commercial properties in NCR. A 2000 Crores Baani Group stands as a niche player amongst regional developers, with 15 projects covering over 2.5 million sq ft, already completed, and 1 million sq ft currently under development.
innovation and Style are the values that have driven BAANI Group from its inception in 1981. BAANI today is a well established and reputed real estate development company that has for long been well known for its excellence in the commercial, residential and institutional development sectors.
Managed by a dedicated team of hard-working professionals, BAANI’s entrepreneurial approach, product design, strategic vision, forward-thinking approach, disciplined work culture, technical expertise and on time execution of projects, has made BAANI respected with its investors and among the well-known companies in India and abroad.
Ourportfolioextendsacross the development and construction of world-class office space, retail spaces, IT campuses, malls, premium residential developments and a full ...