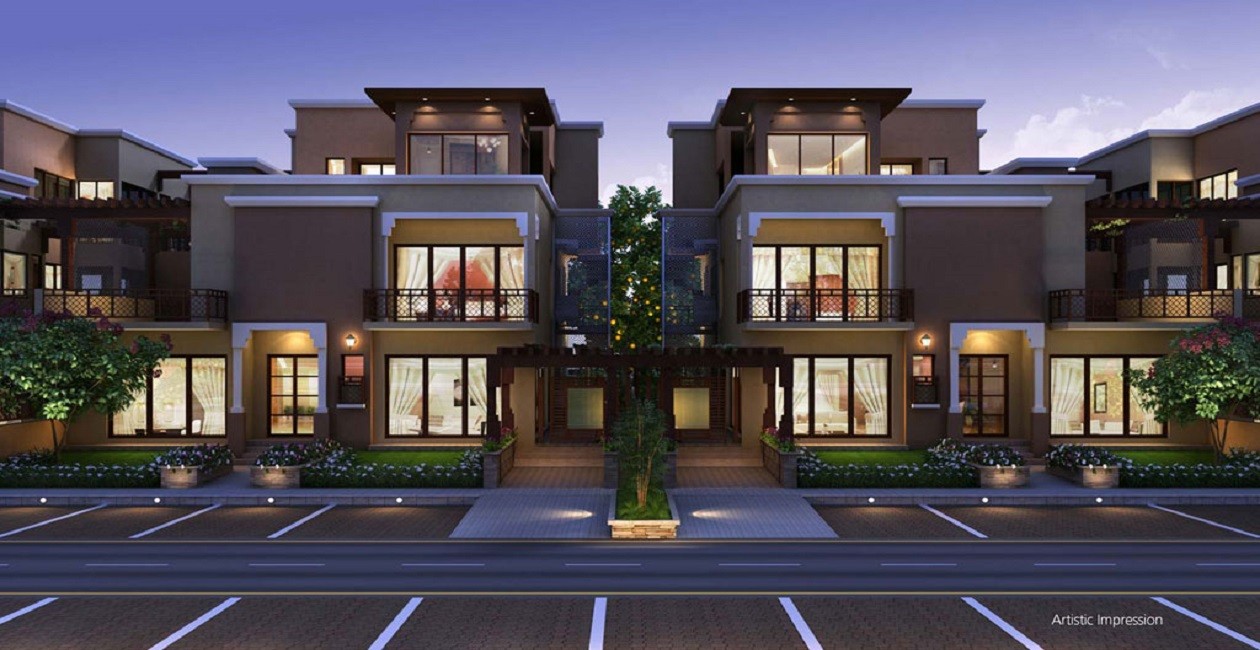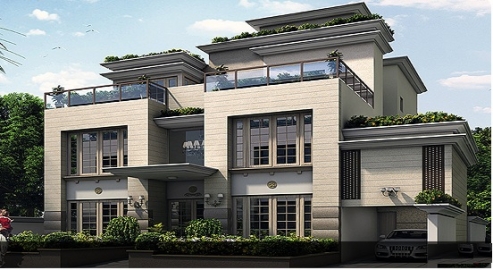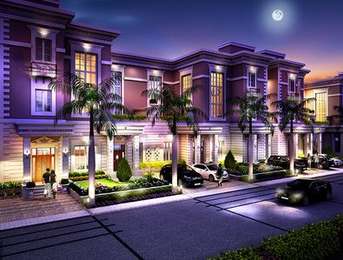About BPTP Chateau
BPTP Limited has launched yet another Project in Gurgaon. BPTP Chateau is located in Sector 102, Gurgaon, Haryana, INDIA.
BPTP Amstoria Chateau Villas is a timeless creation of 46 independent villa developments in BPTP Amstoria, Gurgaon’s premium Residential Project for those seeking the best of city life and refined living. BPTP Amstoria Chateau Villas Gurgaon presents an ample built up area of inspired space with an inward-looking design that provides complete privacy, including a bedroom, reflect your inner self and your most intimate thoughts. Amstoria Chateau Villas is a thoughtfully planned gated community inside a gated residential project in Gurgaon’s prime location of Sector 102 Gurgaon, where you the benefit of city living and expansive living spaces within a premium community. To the last detail of design, BPTP New Chateau Villas Gurgaon exudes warmth and energy. The openhanded use of timber elements, natural surfaces, pergolas, bowed outlines and the arched old world entrance adds to a naturally organic design.
BPTP Amstoria Chateau Villas is a timeless creation of 46 independent villa developments in BPTP Amstoria, Gurgaon’s premium residential project for those seeking the best of city life and refined living. BPTP Amstoria Chateau Villas Gurgaon presents an ample built up area of inspired space with an inward-looking design that provides complete privacy, including a bedroom, reflect your inner self and your most intimate thoughts. Amstoria Chateau Villas is a thoughtfully planned gated community inside a gated residential project in Gurgaon’s prime location of Sector 102 Gurgaon, where you the benefit of city living and expansive living spaces within a premium community. To the last detail of design, BPTP New Chateau Villas Gurgaon exudes warmth and energy. The openhanded use of timber elements, natural surfaces, pergolas, bowed outlines and the arched old world entrance adds to a naturally organic design. Space utilization becomes a skill here as each Chateau villa into a world of its own. Here you discover what makes the BPTP Amstoria Chateau Villas Floors Plan a case study in open privacy.
BPTP Group present residential houses BPTP Amstoria Chateau Villas located at Dwarka Expressway, Sector 102 in Gurgaon. BPTP Chateau Villas is a part of the Amstoria Township on Dwarka Expressway, Gurgaon. BPTP Chateau Villas offers residential villas where sizes are 569 sq. yd. BPTP Amstoria Chateau Villas are poised to full the growing need for world-class homes in Gurgaon offering quality and class beyond compare, supported by the architectural expertise polished by years of experience in both Commercial Projects and residential projects. BPTP become a part of an integrated township comprising farm villas and floors. Its strategically located on 150m proposed Northern Periphery Road and within 10 minutes of range from the (IGI) Airport (once the proposed Northern Periphery Road becomes operational) and in close proximity to the proposed Diplomatic enclave in Dwarka.


