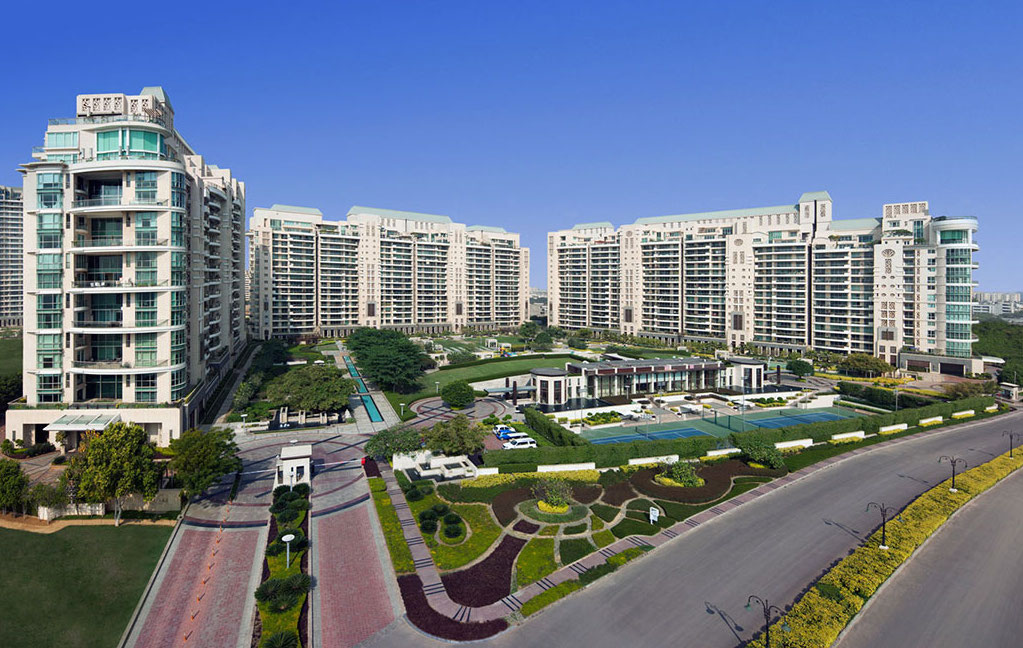- +91 96502 68727 (Site Visit)
- +91 75035 74944 (Sales/Broker)
- +91 92123 06116 (Home Loan)
- customercare@avas.in
Please enter your username or email address. You will receive a link to create a new password via email.

Magnolias DLF, your little slice of paradise on earth. The Magnolias project, which overlooks the beautiful Golf Club, is a dream come true for discriminating consumers who want only the best.
The bedrooms at DLF Magnolias Sector 42 Gurgaon’s are spacious, and full-height windows guarantee that the space is bathed in natural light throughout the day. These sections were designed with comfort and timeless elegance in mind, which is accentuated by exquisite flooring.
All of the bathrooms are tastefully designed with style and fitness in mind. This area is sleek, slim-lined, and extremely elegant, ensuring that your senses are stimulated.
DLF The Magnolias is a Ready to Move Projects in Sector 42 society in Gurgaon's Sector 42. It provides flats in different price ranges. These units offer the ideal blend of comfort and style, tailored to your personal needs and conveniences. This project has 4BHK, 5BHK, and 7BHK apartments available. Families have begun to occupy this housing society, renovating it to be called home.
DLF The Magnolias Sector-42 consists of 19 buildings, each with 24 stories and 589 flats. With a total area of 22 acres, DLF The Magnolias are one of Gurgaon's most expansive housing communities. DLF The Magnolias meets your budget and lifestyle with all of the necessary conveniences offered.
Sector-42 offers strong access to some of the nearby key places, such as Ambience Public School, Heritage International Xperiential School, and Summer Fields School, among others.
DLF The Magnolias is a great option if you're seeking ready-to-move-in properties. A 4BHK Apartment starts at Rs. 15.24 Cr, while a 5BHK Apartment starts at Rs. 13.9 Cr and up. At DLF The Magnolias, a 7BHK apartment would set you back at least Rs. 28 Cr. Those seeking investment options at DLF The Magnolias may find it worthwhile to gain rental income over the long run.
Blocks 3, 4, 11, 12, 18, and 20 are where the DLF Developer New Project in Sector 42 are located. The design plans span from the most cost-effective 5-bedroom arrangement to the most luxurious 3-bedroom configuration. You'll enjoy the thoughtful space design and meticulous attention to detail depicted in the floor plans. Within the current framework of structure and clever arrangement of building services, the five alternative layouts cater to all possible combinations.
Highlights from DLF Magnolias
Penthouses and ultra-luxury flats
Sector 42, Golf Course Road in Gurgaon
It is spread out across 22 acres of land.
There are five 25-story buildings.
There are a total of 589 flats available.
With a view of the lovely golf club
The bedrooms are spacious, and full-height windows guarantee that the space is bathed in natural light throughout the day.
Consider the following advantages of living in this area:
Anya Gurgaon is 6.1 kilometres away
Hotel Golf View Suites is 2.3 kilometres away
Apollo Pharmacy is 2.5 kilometres away
Rx Pharmacy is 4.1 kilometres away
Sector 42/43 Bus Stand is 4.3 kilometres away
and Genpact Chowk Bus Stop is 4 kilometres away
Huda City Centre Metro Station is 1.4 kilometres away
| Unit | Area (SQ.FT) |
Price (INR) |
Plans | Enquiry |
|---|---|---|---|---|
| 4BHK | 6350 |
30993/- Sq.Ft |
||
| 4BHK | 6400 |
31000/- Sq.Ft |
||
| 5BHK | 5825 |
20601/- Sq.Ft |
||
| 5BHK | 5825 |
31005/- Sq.Ft |
||
| 5BHK | 5875 |
28937/- Sq.Ft |
||
| 5BHK | 5875 |
30996/- Sq.Ft |
||
| 5BHK | 9175 |
30998/- Sq.Ft |
||
| 5BHK | 9800 |
31000‬/- Sq.Ft |
||
| 5BHK | 31002 |
31002/- Sq.Ft |
| Unit Types | Starting Price | Available Units | Super Area | Carpet Area | Bathrooms |
| 4 BHK Flat | ₹ 15 Cr | 29 | 6360 Sq-ft | 3816 Sq-ft | 4 |
| 5 BHK Flat | ₹ 24.50 Cr | 3 | 5825 Sq-ft | - | 5 |
DLF Limited is engaged in the business of colonization and real estate development. Its primary business is the development of residential, commercial and retail properties. The operations of the Company span all aspects of real estate development, from the identification and acquisition of land to planning, execution, construction, and marketing of projects. The Company is also engaged in the business of generation of power, provision of maintenance services, hospitality and recreational activities and life insurance. The Homes business caters to three segments of the residential market: Super Luxury, Luxury, and Premium. In February 2014, the Company's subsidiary, DLF Global Hospitality Ltd completed the sale of 100% equity interest in Silverlink Resorts Ltd. In August 2014, DLF Ltd announced that Zola Real Estate Pvt. Ltd. has ceased to be a step-down subsidiary/associate of t...