- +91 96502 68727 (Site Visit)
- +91 75035 74944 (Sales/Broker)
- +91 92123 06116 (Home Loan)
- customercare@avas.in
Please enter your username or email address. You will receive a link to create a new password via email.

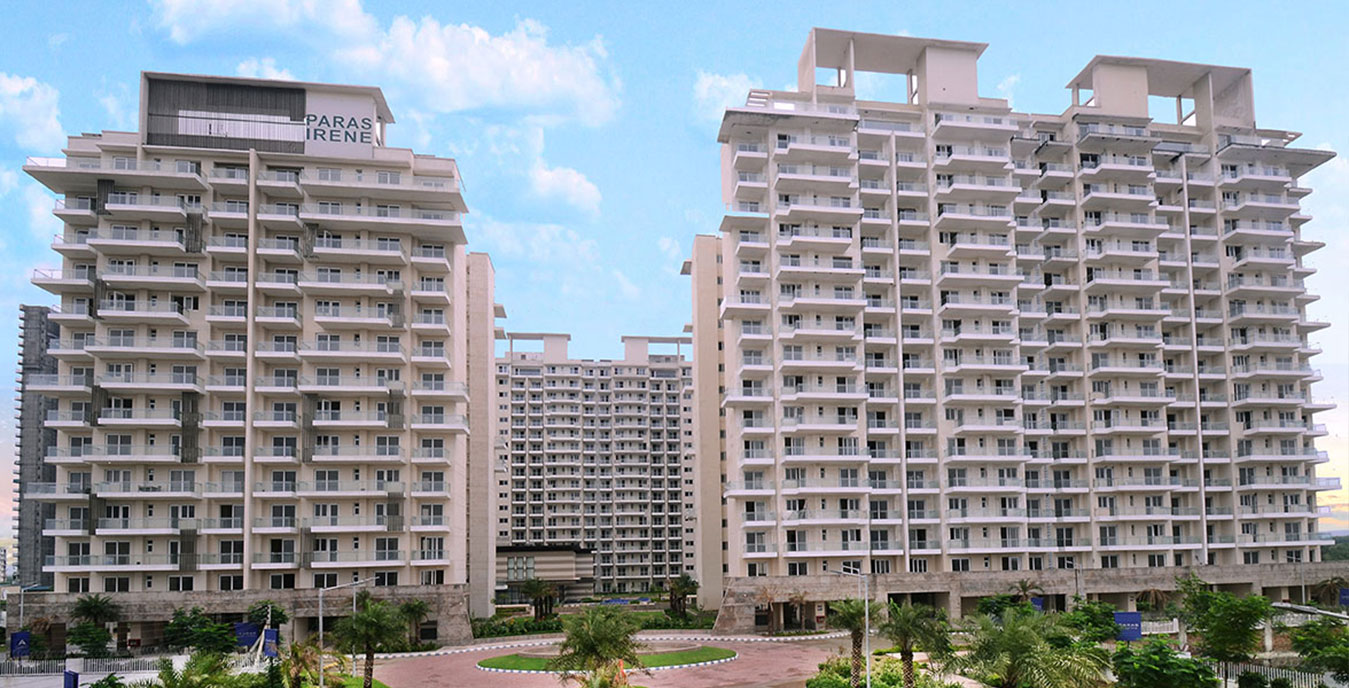
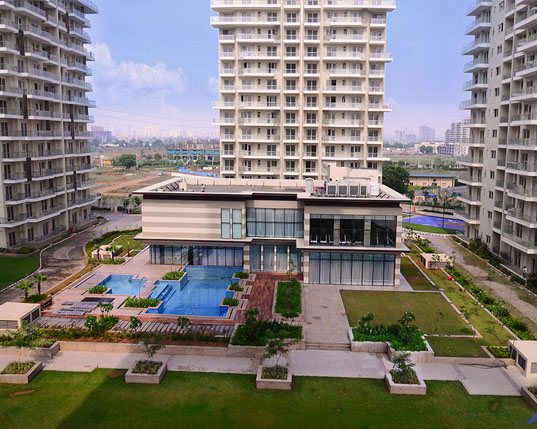
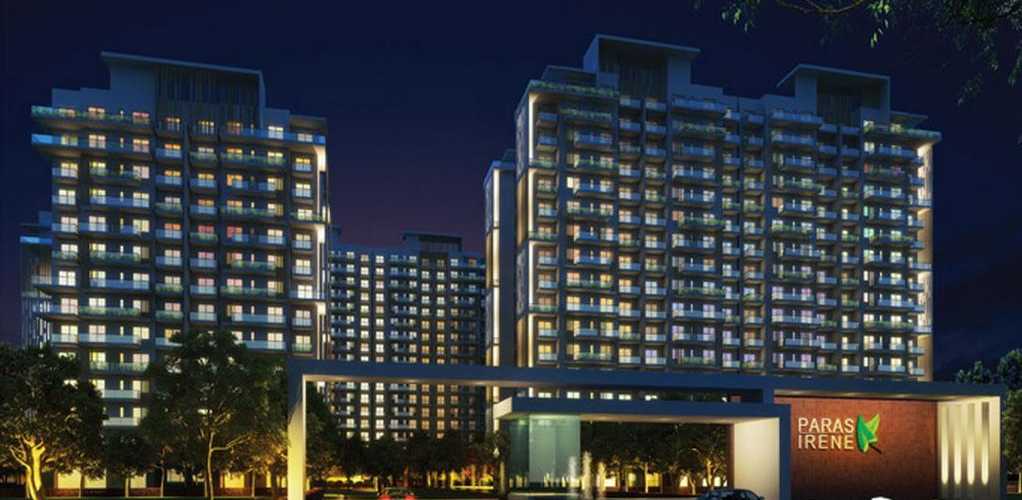
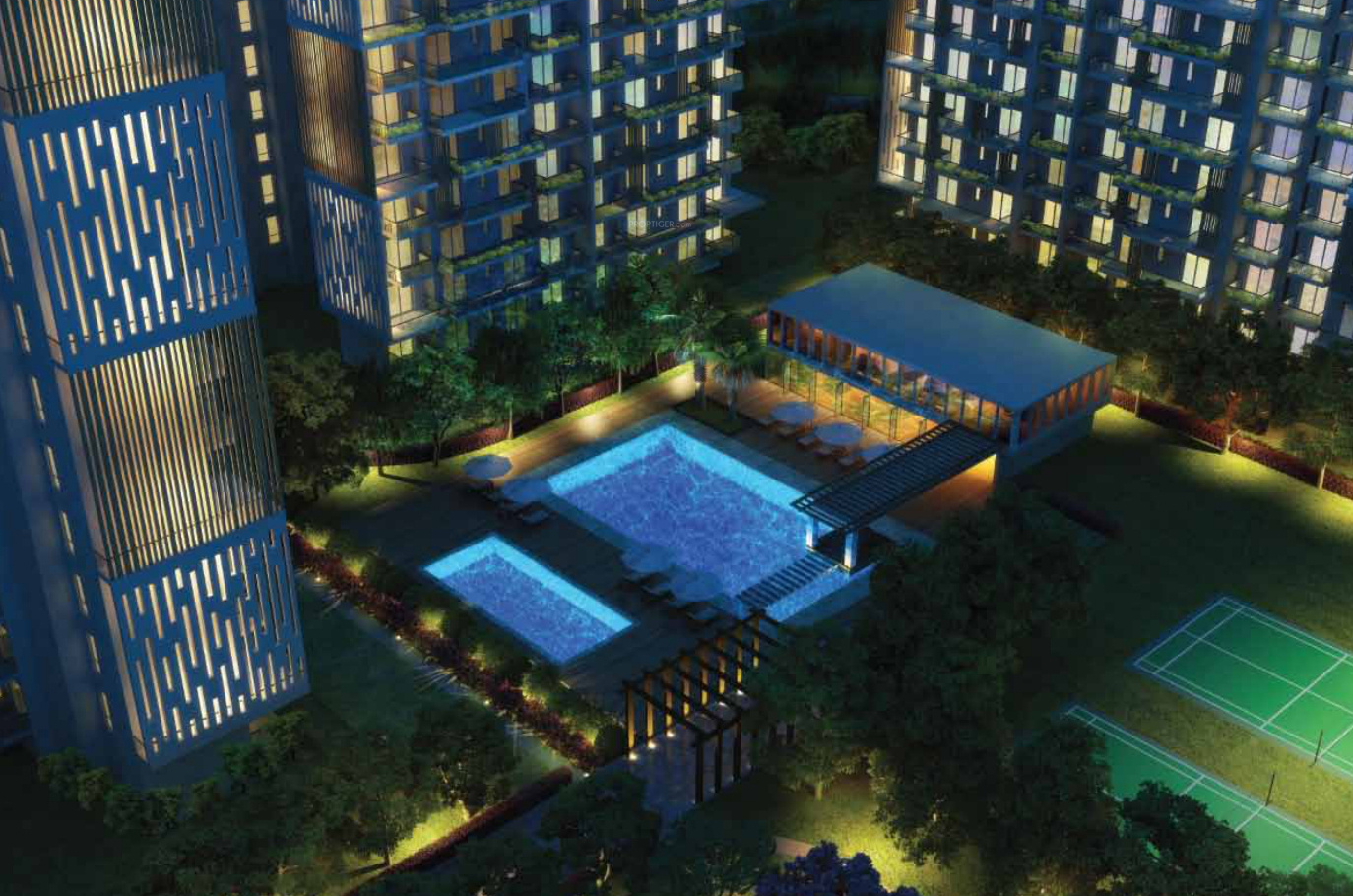
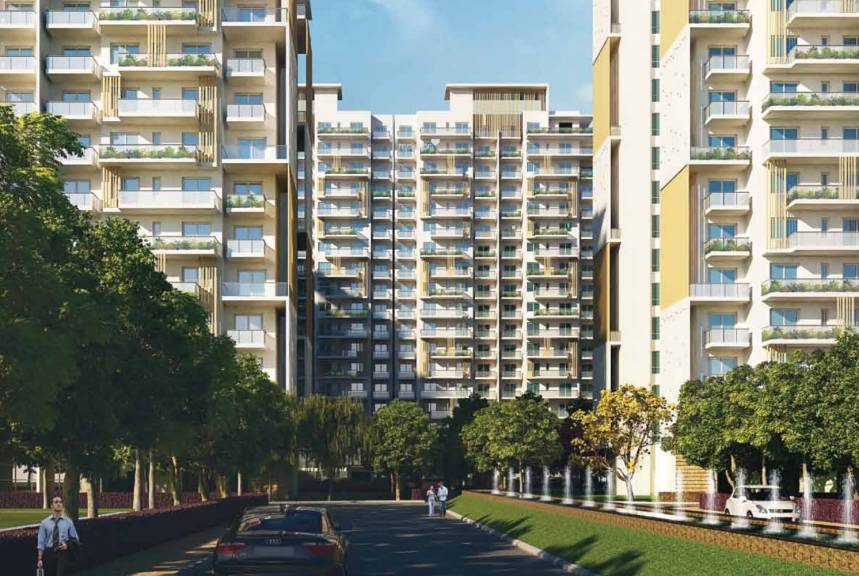
| Unit | Area (SQ.FT) |
Price (INR) |
Plans | Enquiry |
|---|---|---|---|---|
| 3BHK | 1830 |
5245/- Sq.Ft |
||
| 3BHK | 2150 |
5245/- Sq.Ft |
||
| 4BHK | 2525 |
5245/- Sq.Ft |
||
| 4BHK | 3850 |
5245/- Sq.Ft |
||
| 2BHK | 1420 |
5245/- Sq.Ft |
Price Plans
|
Type |
Size |
INR * |
|
2BR-2T |
1420 sq ft |
99,40,000 |
|
3BR-2T-1SR |
1830 sq ft |
1,28,10,000 |
|
3BR-3T-1SR |
2150 sq ft |
1,50,50,000 |
|
4BR-4T-1SR |
2525 sq ft |
1,76,75,000 |
|
4BR-4T-1SR (Penthouse) |
3850 sq ft |
2,69,50,000 |
|
4BR-4T-1Study-1 SR (Penthouse) |
4500 sq ft |
3,15,00,000 |
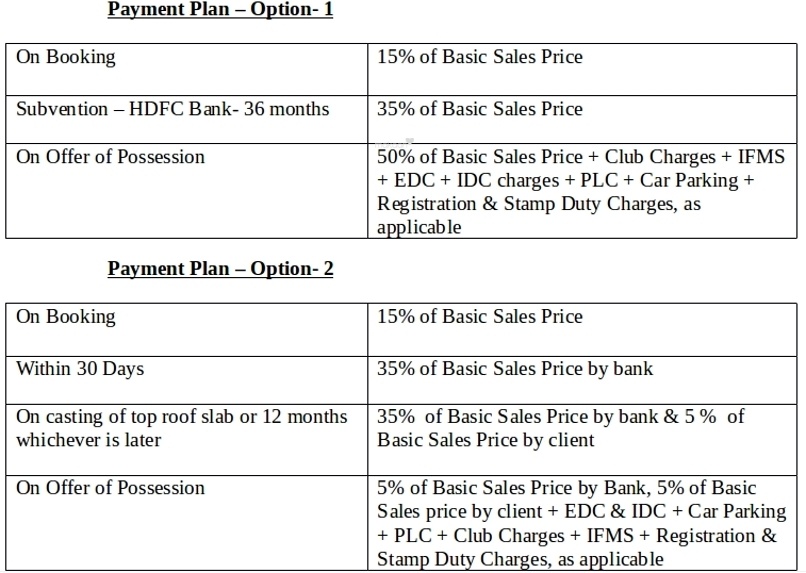
Paras Buildtech India Pvt Ltd is ISO 9001:2000 certified. The company is built on its moral values and ideologies akin to the futuristic demands of the corporate sector and has proved to be very profitable for the retail industries. With our business being so wide as running across homes, offices, shopping malls and other commercial sectors, we are made to work upon creating perfect lifestyles exclusively for you people.