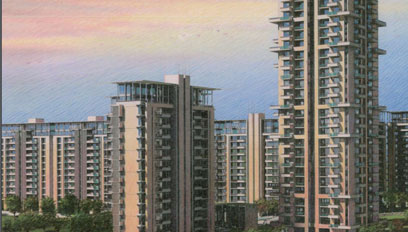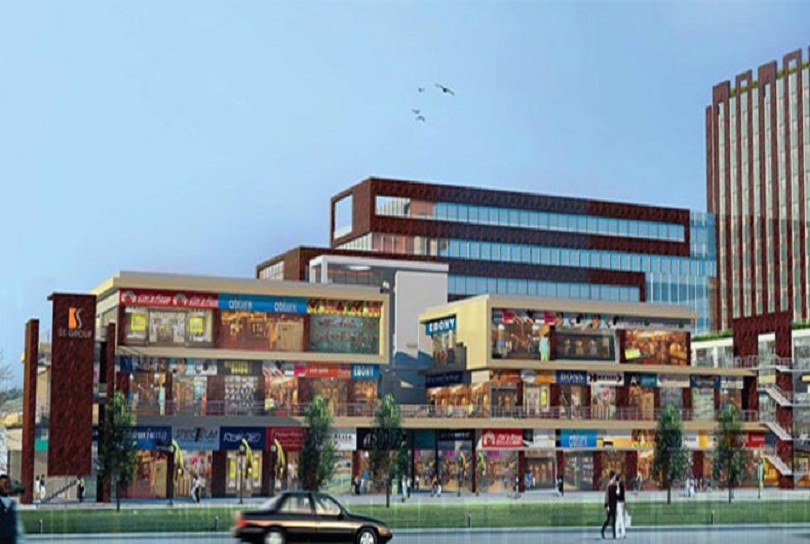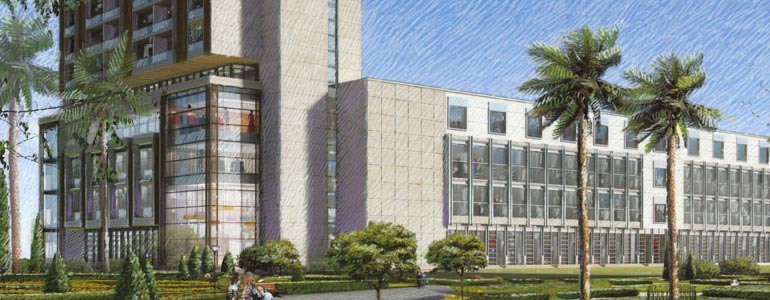- +91 96502 68727 (Site Visit)
- +91 75035 74944 (Sales/Broker)
- +91 92123 06116 (Home Loan)
- customercare@avas.in
Please enter your username or email address. You will receive a link to create a new password via email.


.jpg)



SS Omnia is a premium mixed-use project situated in Sector-86, Gurgaon. This complex offers a varied range of retail shops, office spaces and exclusive studio apartments. SS Omnia is equipped with modernized facilities and world class specifications providing a novel business and living experience. These units have been designed creatively and innovatively, paying special attention to the functionality of each feature. Sprawled over an area of 3 acres and located strategically in Gurgaon, SS Omnia provides an ease of access to various facilities within the complex and in the vicinity.
| Unit | Area (SQ.FT) |
Price (INR) |
Plans | Enquiry |
|---|---|---|---|---|
| Ground Floor | 250-450 |
12490/- Sq.Ft |
||
| 1st Floor | 180-400 |
9190/- Sq.Ft |
||
| 2nd Floor | 180-400 |
7140/- Sq.Ft |
||
| 4th Floor | 180-300 |
6540/- Sq.Ft |
| Floor | Price |
| Ground Floor | 13490 |
| First Floor | 10190 |
| Second Floor) | 8140 |
| Third Floor | 7540 |
| PLC ( Ground Floor ) | |
|---|---|
| 75 Mtr Wide Sector Road facing | 1250 |
| Corner | 800 |
| 24 Mtr Wide Sector Road facing | 750 |
| Central Landscaping /Atrium Facing | 500 |
| PLC ( First Floor ) | |
| 75 Mtr Wide Sector Road facing | 600 |
| 24 Mtr Wide Sector Road facing | 300 |
| Corner | 350 |
| PLC ( Second Floor ) | |
| 75 Mtr Wide Sector Road facing | 200 |
| Corner | 250 |
| 24 Mtr Sector Road | 100 |
| PLC ( Third Floor ) | |
| 75 Mtr Sector Road | 100 |
| Corner | 100 |
| 24 Mtr Sector Road | 50 |
| Other Charges | |
| EDC (External Development Charges) | As applicable |
| IDC (Infrastructure Development Charges) | As applicable |
| Car Parking | 3.5 Lac |
| Down Payment Plan | |||
|---|---|---|---|
| Stage of Payment | Percentage of the Unit Price | Cumulative % | |
| 1. At the Time of Booking | 10% | 10% | |
| 2. Within 45 days from the date of Booking | 85% | 95% | |
| 3. At the time of Notice for handing over of Possession. | 5% + other charges | 100% | |
| Construction Linked Payment Plan | |||
| At the time of Booking | 10% | 10% | |
| 90 Days from Date of Booking | 10% | 20% | |
| Commencement of construction work at site | 10% | 30% | |
| Commencement of 1st Basement Roof Slab | 10% | 40% | |
| Commencement of Ground Floor Slab | 10% | 50% | |
| Commencement of 3rd Floor Slab | 10% | 60% | |
| Commencement of 6th Floor Slab | 10% | 70% | |
| Commencement of Top Floor Slab | 10% | 80% | |
| Commencement of Brick Work* | 5%% | 85% | |
| Commencement of Plaster Work* | 10% | 95% | |
| Offer of Possession | 5% + Other Charges as Defined* | 100% | |