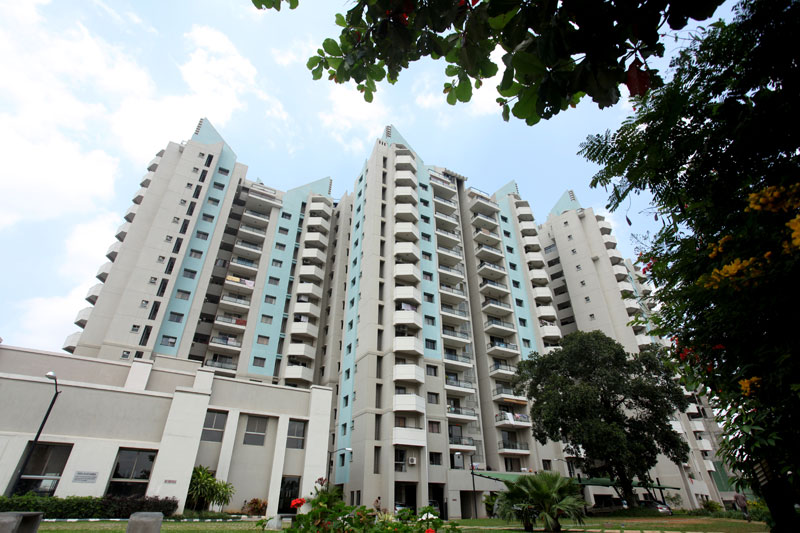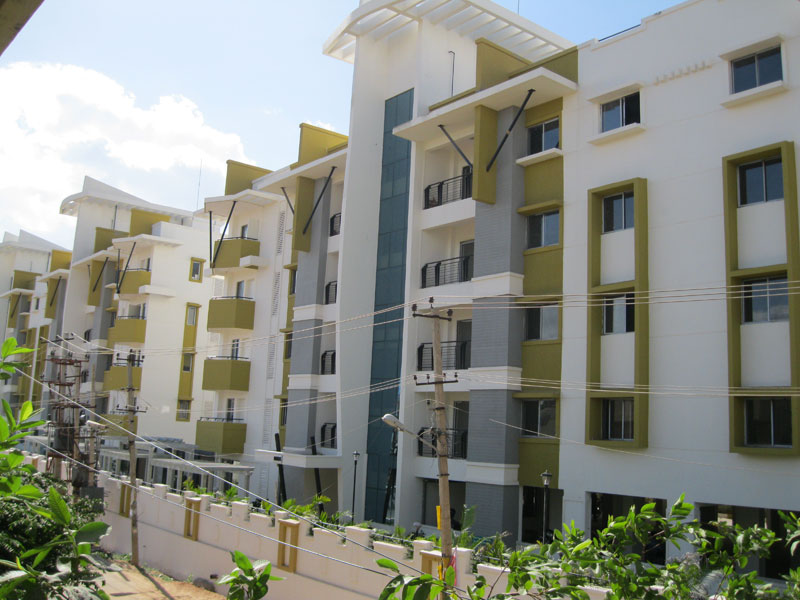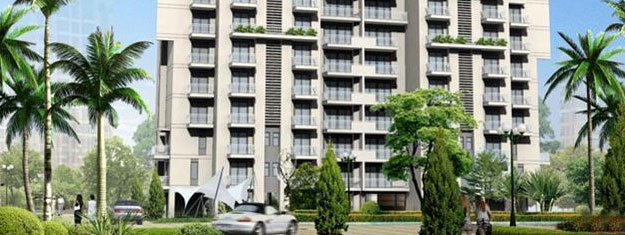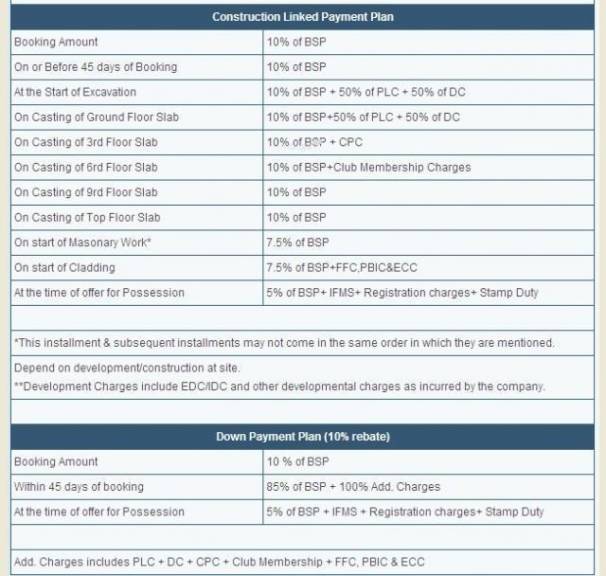- +91 96502 68727 (Site Visit)
- +91 75035 74944 (Sales/Broker)
- +91 92123 06116 (Home Loan)
- customercare@avas.in
Please enter your username or email address. You will receive a link to create a new password via email.




| Unit | Area (SQ.FT) |
Price (INR) |
Plans | Enquiry |
|---|---|---|---|---|
| 2BHK | 1488 |
4500/- Sq.Ft |
||
| 3BHK | 1788 |
4500/- Sq.Ft |
||
| 4BHK | 2450 |
4500/- Sq.Ft |
| Type | Size | INR | Classification | Floor Plan Image |
| 2BR-2T | 975 sq ft |
46.31Lacs (4750/ sq ft) |
APARTMENT |
View Details |
| 3BR-2T | 1200 sq ft |
57Lacs (4750/ sq ft) |
APARTMENT |
View Details |
| 3BR-4T- SQ | 1750 sq ft |
83.13Lacs (4750/ sq ft) |
APARTMENT |
View Details |
| 4BR-4T-SQ | 2700 sq ft |
1.28 Crores (4750/ sq ft) |
APARTMENT | View Details |

WHY BPTP
BPTP Limited is established in the year of 2003. The company is one of the fastest growing and a pace player in real estate development industry. It is engaged in projects including integrated townships, residential & commercial complexes, retail spaces and IT parks. BPTP Limited has its presence in National Capital Region including Faridabad, Gurgaon, Noida, Greater Noida and Mohali etc. The company is gradually spreading its footprints in the development of state of the art apartments with full of luxury and comforts.