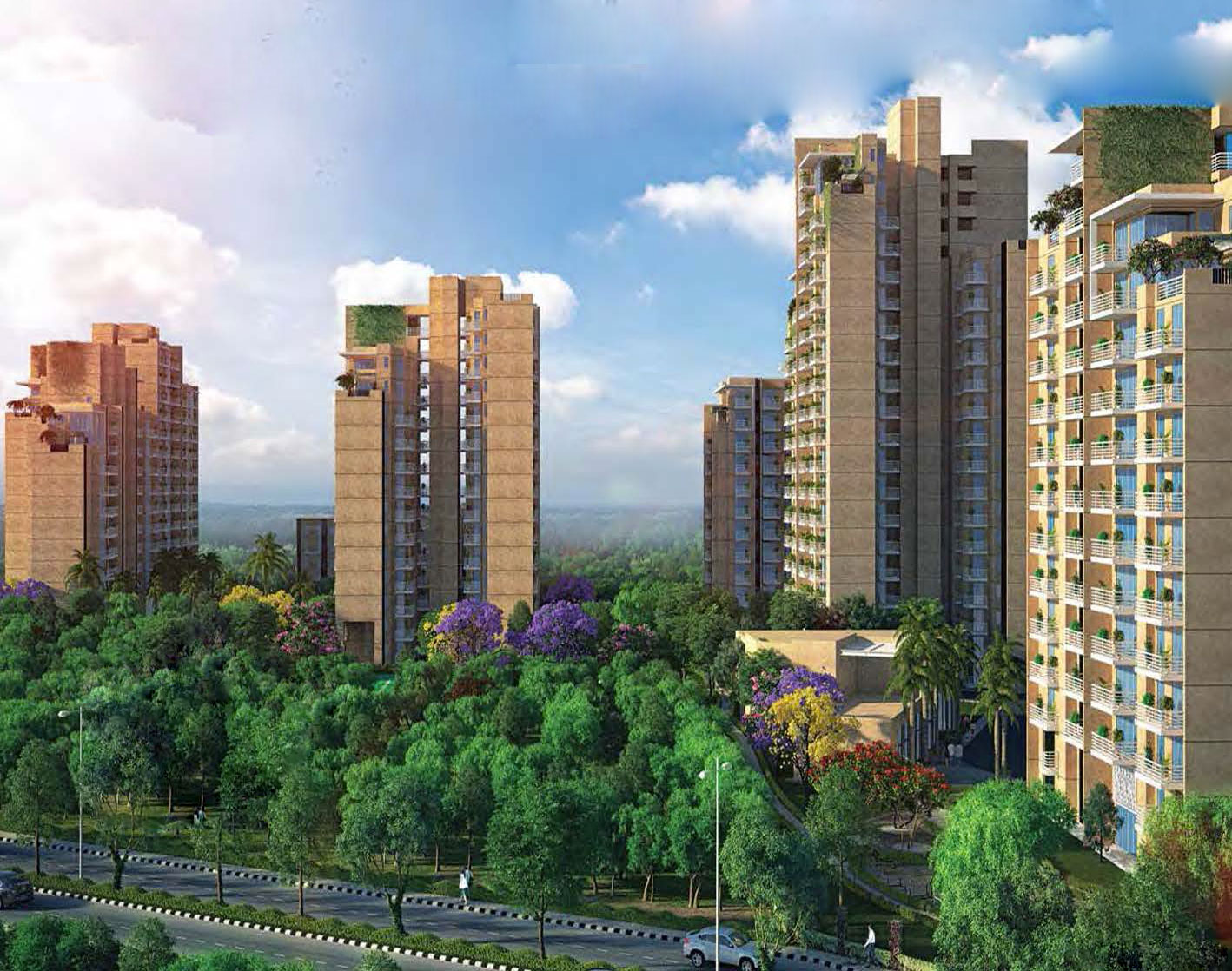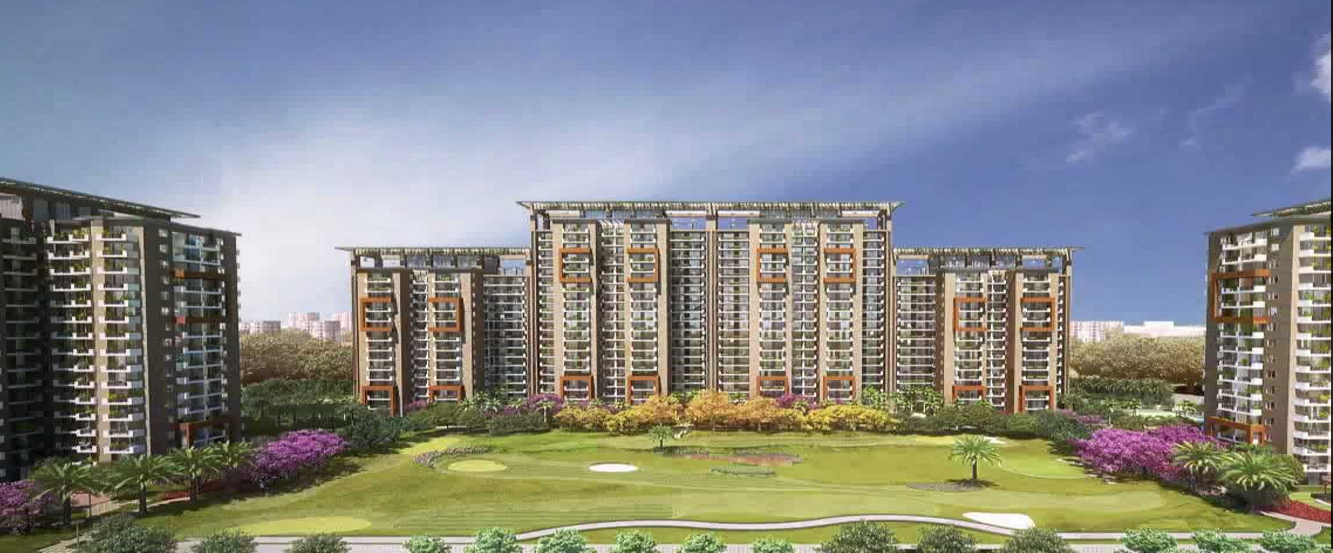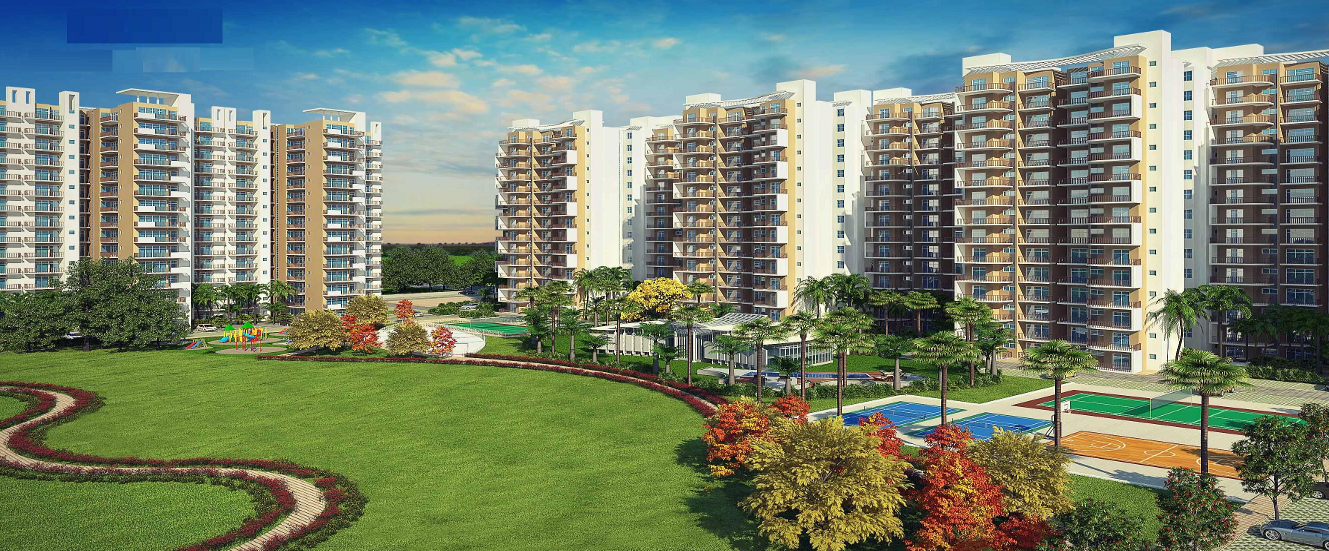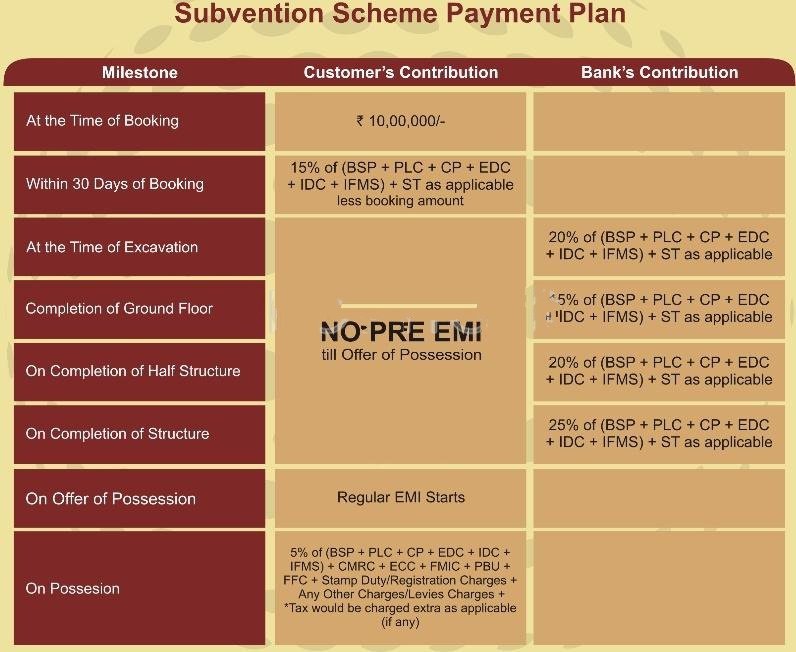- +91 96502 68727 (Site Visit)
- +91 75035 74944 (Sales/Broker)
- +91 92123 06116 (Home Loan)
- customercare@avas.in
Please enter your username or email address. You will receive a link to create a new password via email.




CHD Tee9
A brief description of CHD Tee9
On the Dwarka Expressway, Tee9 at 106 Golf Avenue is an opulent retreat with 45 beautifully furnished apartments offering opulent conveniences. Tee9 is furnished with understated grandeur and offers a gorgeous 6-hole Chip & Putt course that was created for years of trials to test and hone your golfing abilities. The tranquilly and tranquillity of wide spaces of golf courses merge seamlessly with the delicacy of a sporty lifestyle.
Each residence at Tee9 embodies luxury and elegance for a chosen few. Greetings from a luxurious home where golfing is a way of life.
About CHD Tee9
CHD Developer has yet again finished a project with CHD Tee9. The property is equipped with all of the fundamental amenities that people utilise on a daily basis.
The fastest-growing developer and function Object of residential and commercial properties in Gurgaon is CHD Developer. They have taken on numerous projects and finished them within the allotted time. By constructing numerous projects, they altered the appearance of the Gurgaon neighbourhood. The CHD Tee9 is one of the ongoing projects by CHD Developers. The project contains all the amenities required for normal public use, which may be seen. The project’s services include well-maintained security personnel at the entrance gate for the public’s protection.
Highlights:
The R A English Academy is only 0.5 mile away. The distance to Shree Sai Public School is only 1.2 kilometres. Dominos Pizza is only 0.3 miles away. The distance to Dwarka City Hospital is only 0.5 kilometres. The distance to Prashant Restaurant is only 0.7 kilometres.
Regarding CHD Tee9
CHD Tee9 Sector 106 is a beautifully designed Gurgaon project that is located in a convenient location near the Dwarka Expressway. The project takes up a sizable 12 Acre of space. Over 102 residential units make up the total project.
The beautiful building with the roomy apartments is still under construction. The project, which consists of one tower, was designed to make living easier. This massive undertaking will begin on February 1, 2013. This wonderfully constructed project’s possession date is November 1, 2017.
No beginning certificate has been given to CHD Tee9. The occupancy certificate for this project is currently not granted. CHD Developers Ltd., a reputable builder, has overseen the entire CHD Tee9 project. Lift, Recreational Pool, Outdoor Tennis Courts, Multipurpose Courts, Kids Play Area, Kids Club, Indoor Games Room, Outdoor Tennis Courts, Banquet Hall, and Maintenance Staff are just a few of the first-rate amenities that CHD Tee9 is offering. The official location of this project is Sector 106, Dwarka Expressway, Gurgaon, Haryana.
Project CHD Tee9 Advantage
CHD Tee9 Sector 106 Gurgaon’s full address is Sector 106, Dwarka Expressway, Gurgaon, Haryana, 122016.
Dwarka Expressway 0 Minutes, IGI, Airport 10 Minutes, Delhi 5 Minutes, Bus Terminal 5 Minutes, High School 10 Minutes, Metro Station (Proposed) 2 Minutes, Diplomatic Enclave 10 Minutes, Railway Station 5 Minutes, Mall & Multiplex 8 Minutes, and Multi Specialty Hospital 12 Minut
| Unit | Area (SQ.FT) |
Price (INR) |
Plans | Enquiry |
|---|---|---|---|---|
| 4BHK | 3127 |
7000/- Sq.Ft |
Price List
Basic Sale Price (BSP) As Applicable
External Development Charges (EDC) Rs. 375/- per sq. ft.
Infrastructure Development Charges (IDC) Preferential Location Charges (PLC)
Floor PLC Ground Floor Rs. 150/- Per Sq. Ft.
First Floor Rs. 125/- Per Sq. Ft.
Second Floor Rs. 100/- Per Sq. Ft.
Third Floor Rs. 75/- Per Sq. Ft.
Exclusive Lawn / Terrace As Applicable
Exclusive Basement Car Parking Space Rs. 3,50,000/- (per bay)
Club Membership Registration Charges (mandatory) Rs. 1,00,000/-

CHD Developers is the result of his vision and spirit of innovation. CHD Developers Limited, under the leadership of Mr. R.K. Mittal, CMD, was established in 1990, to respond to the growing need for quality housing and commercial space in 21st century India, specifically in Delhi and the National Capital Region (NCR).
The company'ss first foray in commercial real estate development was initiated in 1992, followed by diversification into residential projects post-1998. Recognizing the growing trend of evolving aspirations in tier II cities, the company then ventured into township development. Since then, the group has consolidated its position as a leading real estate developer in the country.
Today, CHD Developers is justifiably proud of its track record, having created state-of-the-art residential townships, apartments, commercial complexes and restaurants that speak volumes of its dedication to excellence as well as its ability to provide cost-effective and holistic solutions to its clients. The secret of the group'ss success lies in its commitment to the creation of real estate developments that incorporate the use of the latest technologies, a partnership with world-renowned architects and the motivation of human potential to reach new heights.