- +91 96502 68727 (Site Visit)
- +91 75035 74944 (Sales/Broker)
- +91 92123 06116 (Home Loan)
- customercare@avas.in
Please enter your username or email address. You will receive a link to create a new password via email.
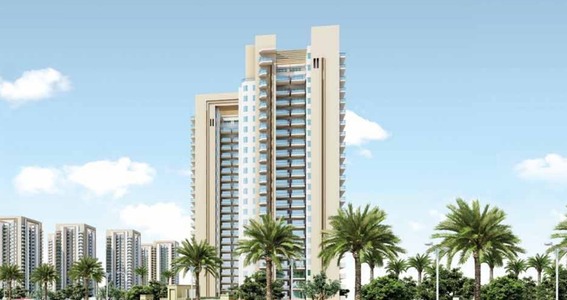
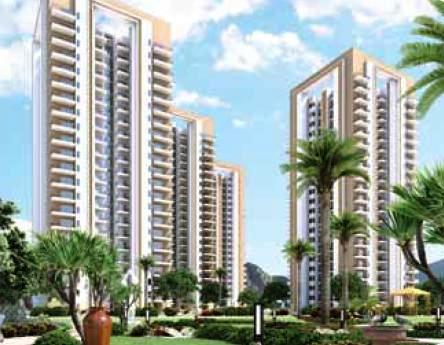
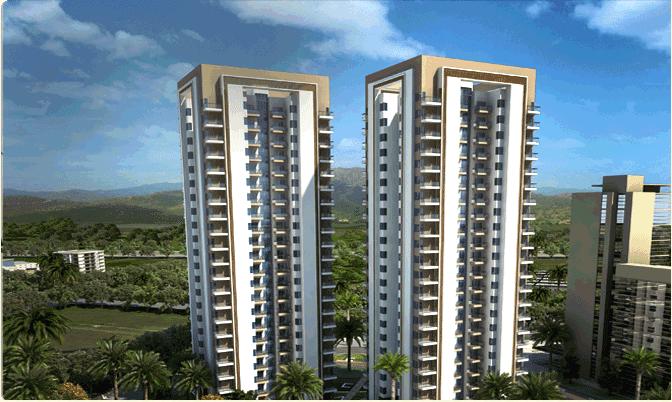
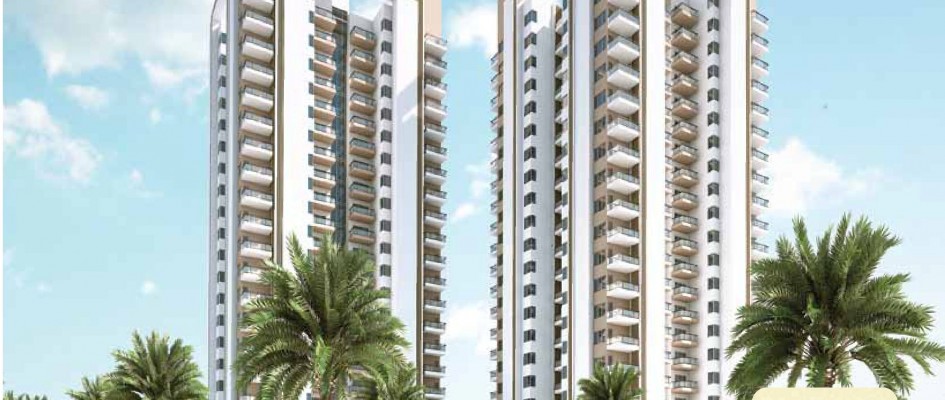
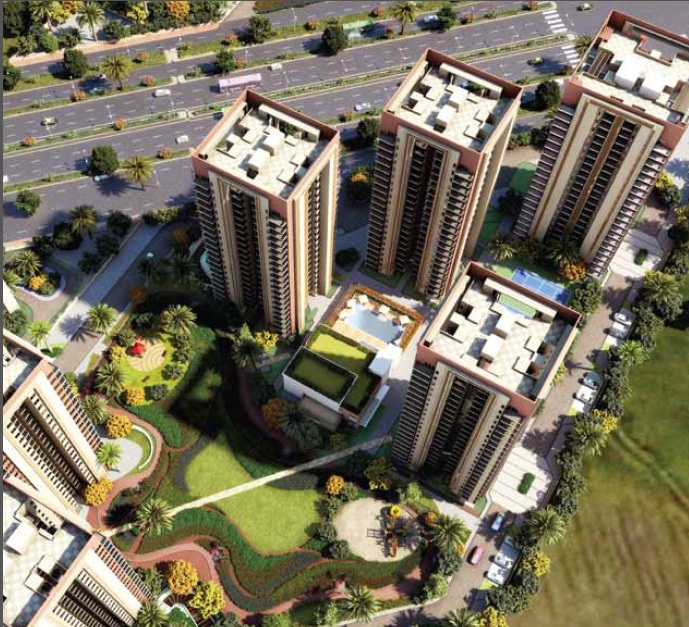
M2K OYSTER GRANDE
This Project is in Joint Venture between M2K Oyster Grande has announced the launching of another project in Gurgaon. M2K Oyster Grande is situated in Sector-102, off Dwarka Expressway, Gurgaon, Haryana, INDIA.
Oyster Grande is a newly launched luxury project which is collaboration between Adani and M2K Group at sector 102/102A, off Dwarka Expressway, Gurgaon.
A sprawling new abode spread across over 19 acres, part of a total development of nearly 40 acres, which definitely safeguards your privacy and provides security , offers the choicest conveniences and fulfils your preference for fine living.
3BHK, 4BHK Unfurnished M2K Oyster Grande Sector-102 Apartment is available for Sale at Sector-102, located at the 6th floor of the building with good amount of space and amazing veiw and with good amenities like 2 wheeler and 4 wheeler both are covered parking, ample water supply, good transportation and more.
Well maintend plotting scheme and good rates as well, Very good location plotting scheme and Properties with 100% power backup available
Adani Oyster Greens Price plan
If you are looking for ready to move projects, M2K Oyster Grande Sector-102 Gurgaon is a right choice for you. Here, a 3BHK Apartment is available at a starting price of Rs. 1.16 Cr while a 4BHK Apartment is offered at Rs. 2 Cr onwards.
Floor plan:
3BHK (Tower D & E) / 3BHK + Servant Room (Tower A,C,F) / 3BHK + Powder Room + Servant Room (TowerJ)-6KW
3BHK + Study + Servant Room (Tower B) / 4BHK + Powder Room + Servant Room (Tower H & J) -8KW
4BHK + Family Lounge + Powder Room + Servant Room (Tower G)-10KW.
Configuration Size Price:
3BHK Apartment 1,689 sq.ft. Rs. 1.16 Cr
4BHK Apartment 3,198 sq.ft. Rs. 2 Cr
Property resources :
Catch a game of court game in tennis court or court game in court or take a dip within the pool, whereas your youngsters commemorate within the play space. Or unwind at the club with friends and family. Oyster Grande is supplied with fashionable facilities and progressive amenities to form your life actually pleasurable. Club House with Main and children Pool, Unisex Gym, multi-Purpose Hall, Indoor Games, Card area and occasional party area, tennis court, badminton Court, kids Play areas, Day Care, Green Garden, Sculpture Garden, vibrant and green Landscaping, school and hospital.
Communication/Security FTTH – Integrated Fibre primarily based Communication Network with 3 Tier CCTV Security and Electronic Surveillances System at Main Entrance & Tower Entrances, Video Door Phone & Video intercommunication system, fireplace Detection & warning device altogether units.
Environment friendly, Rain Water harvest, sewerage Treatment Plant/s, Plumbing and provision for all bogs, Water Saving Fixtures, Common star warmer for room, Energy saving CFL Lamps / LED’s in Common Areas.
| Unit | Area (SQ.FT) |
Price (INR) |
Plans | Enquiry |
|---|---|---|---|---|
| 3BHK | 156.91 |
₹ 87.83 Lac - 1.1 Crore/- Sq.Ft |
||
| 3BHK | 157.84 |
₹ 90.05 Lac - 1.1 Crore/- Sq.Ft |
||
| 3BHK | 175.49 |
₹ 1 - 1.23 Crore/- Sq.Ft |
||
| 3BHK | 156.91 |
₹ 92.9 Lac/- Sq.Ft |
||
| 3BHK | 157.84 |
₹ 93.45 Lac/- Sq.Ft |
||
| 3BHK | 175.49 |
₹ 1.04 Crore/- Sq.Ft |
||
| 3BHK | 176.33 |
On Request |
||
| 3BHK | 236.9 |
236.9 Sq. Meter ₹ 1.4 Crore/- Sq.Ft |
||
| 3BHK | 239.6 |
On Request |
||
| 3BHK | 241.36 |
₹ 1.43 Crore/- Sq.Ft |
||
| 4BHK | 296.17 |
₹ 1.56 - 2.07 Crore/- Sq.Ft |
||
| 4BHK | 297.1 |
₹ 1.69 - 2.08 Crore/- Sq.Ft |
||
| 4BHK | 422.52 |
₹ 2.41 - 2.96 Crore/- Sq.Ft |
||
| 4BHK | 441.29 |
₹ 2.52 - 3.09 Crore/- Sq.Ft |
||
| 4BHK | 432 |
₹ 2.46 - 3.02 Crore/- Sq.Ft |
||
| 4BHK | 296.17 |
₹ 1.75 Crore/- Sq.Ft |
||
| 4BHK | 297.1 |
On Request |
||
| 4BHK | 422.52 |
On Request |
||
| 5BHK | 537.91 |
₹ 3.13 - 3.76 Crore/- Sq.Ft |
||
| 5BHK | 541.25 |
₹ 3.15 - 3.79 Crore/- Sq.Ft |
||
| 5BHK | 676.61 |
₹ 3.93 - 4.73 Crore/- Sq.Ft |
||
| 5BHK | 537.91 |
₹ 3.18 Crore/- Sq.Ft |
||
| 5BHK | 541.25 |
₹ 3.2 Crore/- Sq.Ft |
||
| 5BHK | 676.61 |
₹ 4.01 Crore/- Sq.Ft |
Specifications of M2K Oyster Grande
| AREAS | FLOORING | WALLS | CEILING | DOORS | WINDOW / GLAZING | OTHERS | ELECTRICALS |
|---|---|---|---|---|---|---|---|
| LIVING / DINING / LOUNGE | Vitrified Tiles (800 x 800) | POP Punning with Acrylic Emulsion Paint | POP Punning with OBD |
Main Door: Hardwood Door Frames with Laminated Flush Door / Solid Wood Panelled Door & Stainless Steel hardware fittings Other Doors: Hardwood Door Frames with Laminated Flush Doors / European Style Skin Moulded Door & Stainless Steel hardware fittings |
Anodized Aluminium / uPVC windows | Split Air Conditioner | Modular Switches / sockets, Telephone, Cable TV & Internet socket |
| MASTER BEDROOM | Laminated Wooden Flooring (AC 4 Grade) | POP Punning with Acrylic Emulsion Paint | POP Punning with OBD | Hardwood Door Frames with Laminated Flush Doors / European Style Skin Moulded Door & Stainless Steel hardware fittings | Anodized Aluminium / uPVC windows | Split Air Conditioner | Modular Switches / sockets, Telephone, Cable TV & Internet socket |
| OTHER BEDROOM/S | Vitrified Tiles (600 x 600) | POP Punning with Acrylic Emulsion Paint | POP Punning with OBD | Hardwood Door Frames with Laminated Flush Doors / European Style Skin Moulded Door & Stainless Steel hardware fittings | Anodized Aluminium / uPVC windows | Split Air Conditioner | Modular Switches / sockets, Telephone, Cable TV & Internet socket |
| KITCHEN | Vitrified / Ceramic Tiles | Designer Tiles upto 2ft above Counter & Acrylic Emulsion Paint | POP Punning with OBD | Hardwood Door Frames with Laminated Flush Doors / European Style Skin Moulded Door & Stainless Steel hardware fittings | Anodized Aluminium / uPVC windows | Modular Kitchen with Granite Counter & Double Bowl SS Sink, Exhaust Fan | Modular Switches / sockets |
| BALCONIES / TERRACES | Anti-skid Ceramic Tiles | Weather Proof Paint | Weather Proof Paint | Mild Steel Railing. |
Defying space and time, M2K in a very short span has etched its name in the annals of corporate history with a marked presence in sunrise sectors like Infrastructure, Real Estate, Multiplexes, Biotechnology & Aviation. Surging ahead with the enterprising vision of creating value through excellence. M2K is totally committed to customer expectations, enriching their lives through superior quality and enhanced lifestyle by laying emphasis on Quality, service and customer satisfaction, including product differentiation and value for money to the consumer. The group derives core competence from the sound financial position, technological superiority and skilled human resource base to undertake infrastructure development projects in a multi-location environment. M2K has already given the capital some of the best Multiplexes and outstanding housing projects. M2K is all set to create new hallmarks of distinction.
M2K Developers Group is largely into infrastructure development, real estate construction, multiplex and cinema halls and biotechnology field. They have proven their competence with an increased number of total outstanding constructions redefining the set patterns. M2K Cinemas are the most popular of all.
M2K has an objective of complete dedication to their customers for providing the best of international standard lifestyle. They have given some global styling cinemas and movie halls and also residential complexes that have edified M2K over their competitors.
A diversified group based in Delhi with interests in Real Est...