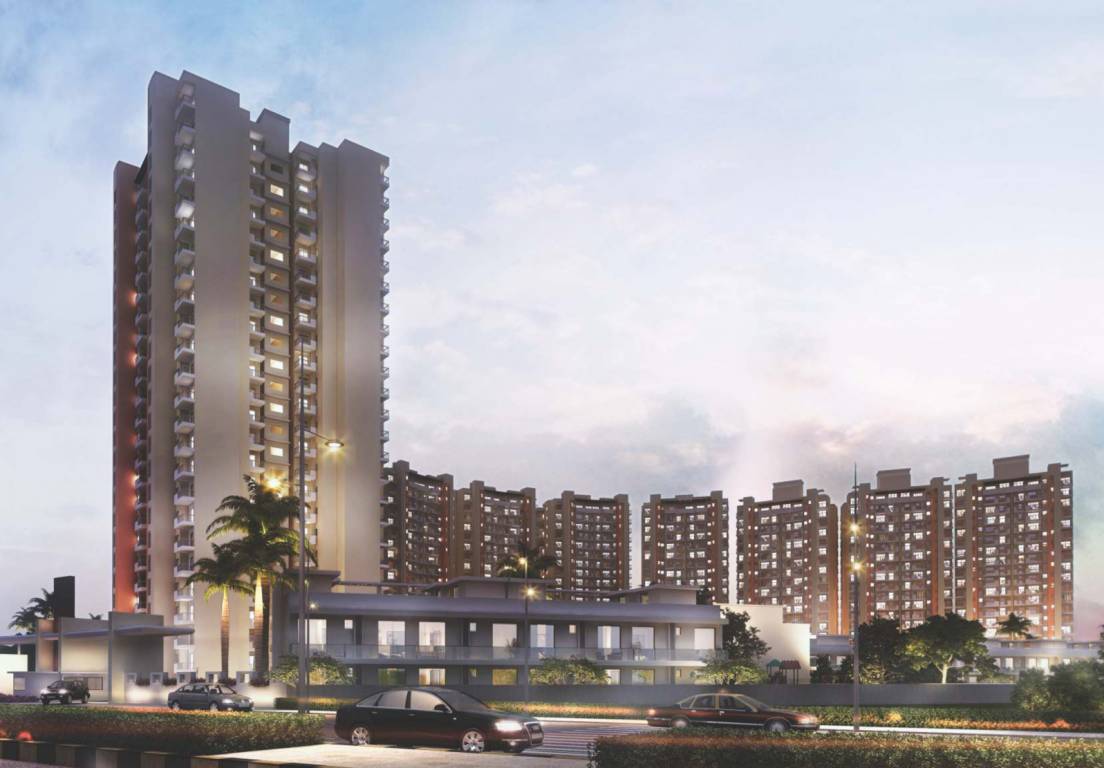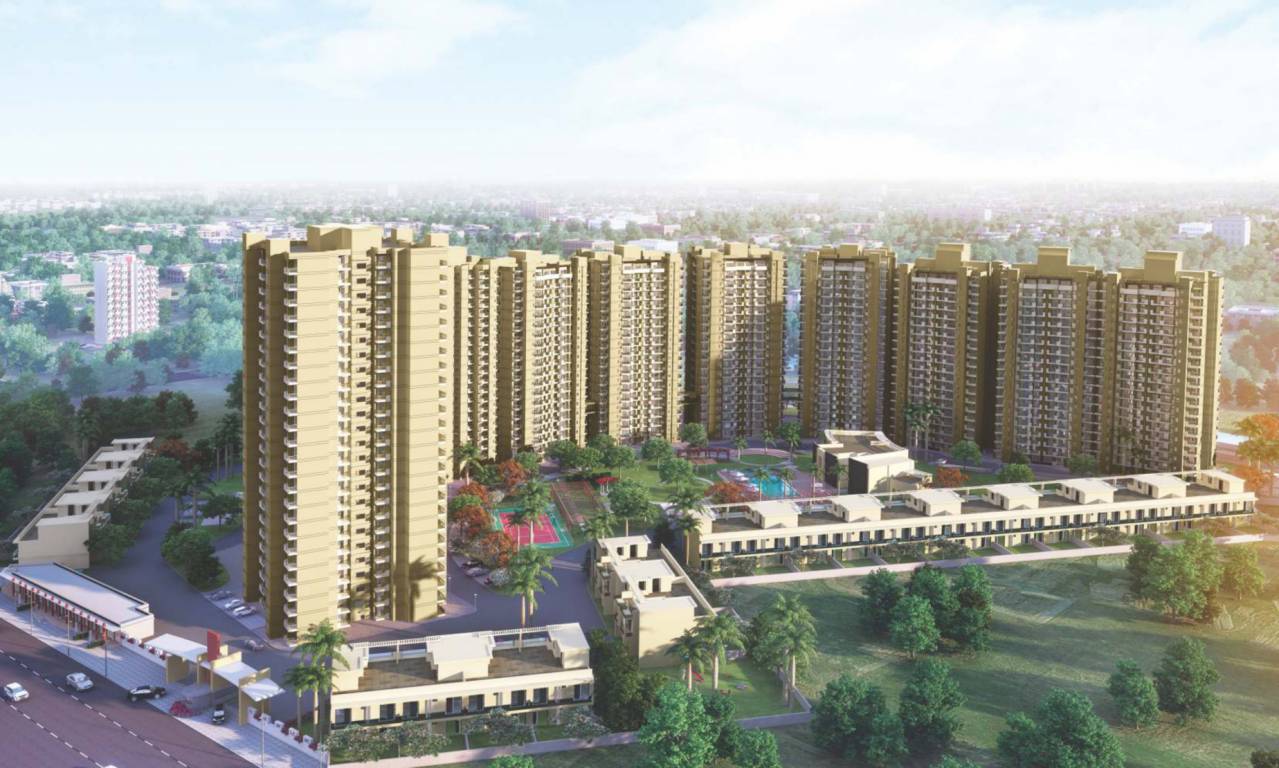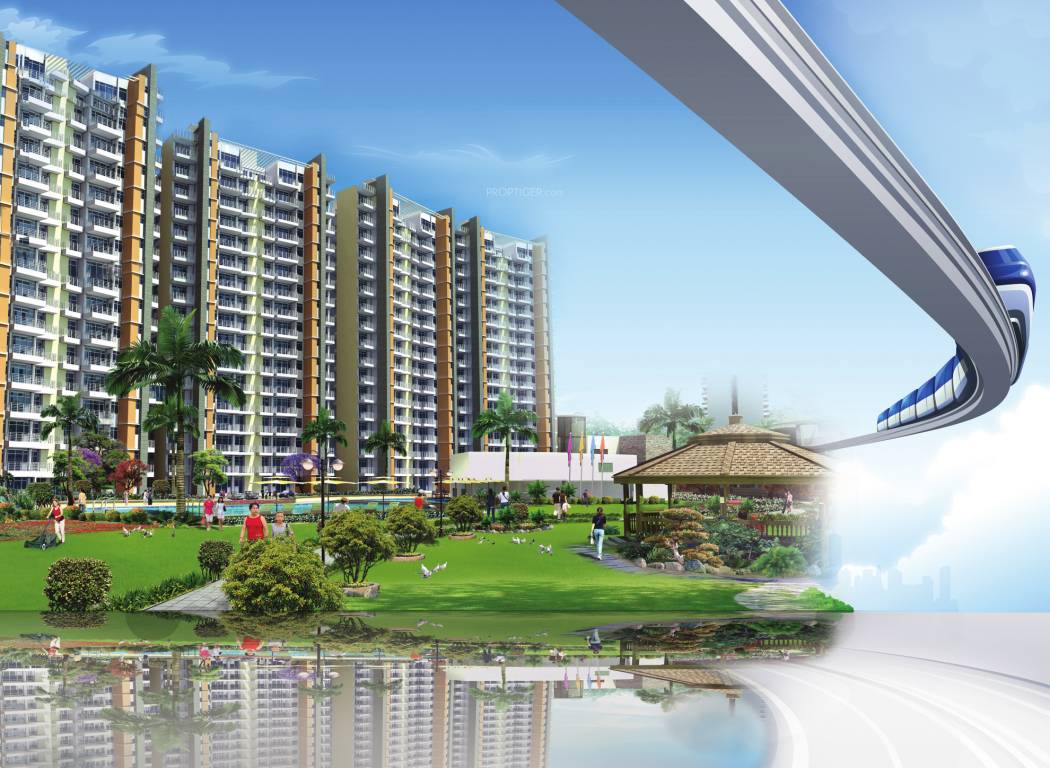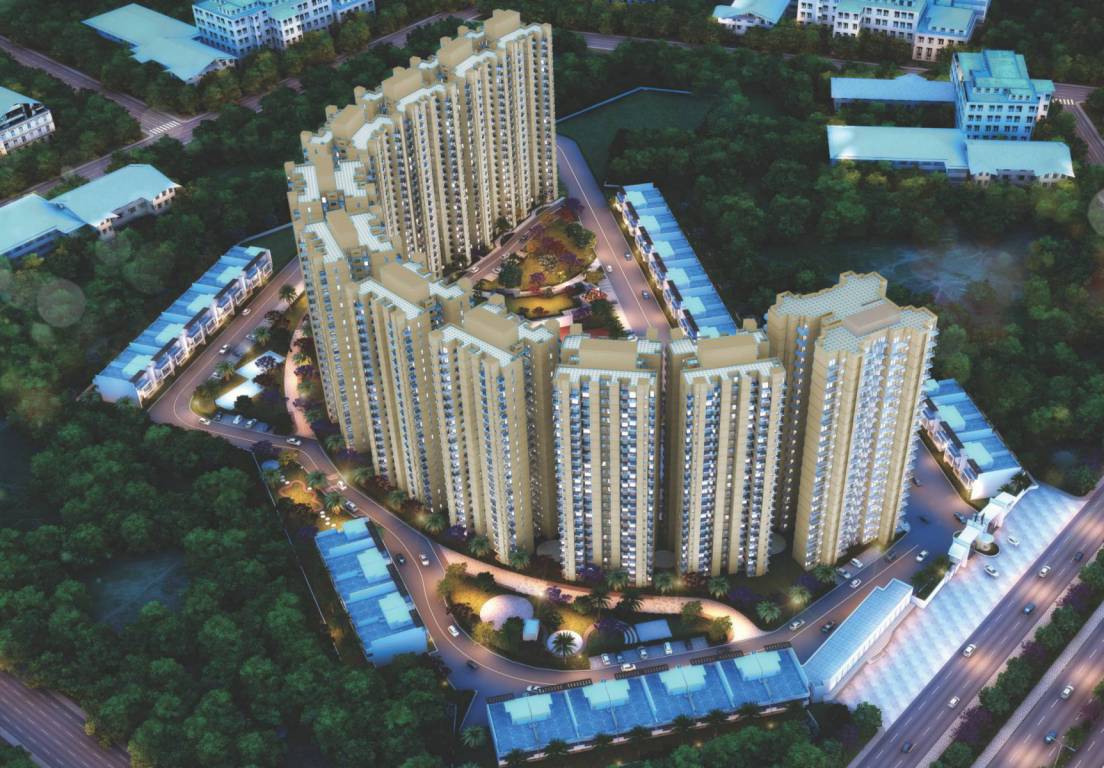- +91 96502 68727 (Site Visit)
- +91 75035 74944 (Sales/Broker)
- +91 92123 06116 (Home Loan)
- customercare@avas.in
Please enter your username or email address. You will receive a link to create a new password via email.




MAPSKO CASA BELLA :
High-end yet reasonably priced apartment options are available at Mapsko Casa Bella in Sector 82 in Gurgaon, with prices ranging from Rs. 73.0 Lac to Rs. 1.80 Cr. Mapsko Casabella is an opulent housing development over a vast, landscaped area. It offers a variety of large luxury flats, roomy penthouses, and enormous villas. The development of luxurious exteriors and cosy interiors aims to expand the definition of pleasant living. The project is a crescendo of a rich living because it is environmentally efficient, vaastu compliant, and aesthetically stunning.
About Mapsko Casa Bella :
Mapsko Casa Bella is a beautifully constructed project located in Sector 82, a well-connected area of Gurgaon. The price range for the apartments in Mapsko Casa Bella Sector-82 is between Rs. 73.0 Lac and Rs. 1.57 Cr. It has a 19 Acre area and is well-maintained. There are 956 apartments in this entire project.
The stunning building with roomy units is available for immediate occupancy. The several available unit types are Flat and Penthouse, both of which were created to provide total enjoyment. The property units are spacious and range in size from 3 BHK Flat (1430 sq ft – 1960 sq ft), 4 BHK Flat, and more. (2535 – 2535 square feet), 4 bedroom penthouse (3250. 0 Sq. Ft. – 3250. 0 Sq. Ft. ). The project’s design allows it to be divided into 11 towers. Launch day for this luxury home was development is February 1st, 2011.
This carefully thought-out project has been granted the certificate of commencement. This planned project has been granted an occupancy certificate. Mapsko Group Pvt. Ltd., a renowned builder, created the Mapsko Casa Bella project. You can take use of the best amenities and facilities at Mapsko Casa Bella, including the grand entrance lobby, banquet hall, multipurpose courts, multipurpose hall, park, power backup, jogging and strolling track, CCTV camera, aerobics room, bank, and ATM.
Mapsko Floor Plan for Casa Bella :
It is advisable to study the floor plan to learn more about the arrangement. The floor plan gives a perspective of the house’s architecture. On Magicbricks, you can view several Mapsko Casa Bella Sector-82 Gurgaon configurations for various unit sizes. There are three different super areas for 3 BHK flats: 1430, 1690, and 1960 sq. ft. The 4 BHK Flat has a beautiful design and is available in appealing sizes like 2535 sq. ft super area. The 4 BHK Penthouse is attractively designed and comes in sizes like 3250 sq. ft. super area. The bathrooms have top-notch fixtures installed. All layouts have balconies that have good ventilation.
Location advantages :
3 km | 15 min. of infrastructure at National Highwa, 7 kilometres; 30 minutes; Broadways Inter, 4 kilometres | 20 minutes: Shri Balaji Hos. 4 kilometres | 20 minutes: Omaxe Gurgaon Running shopping centres and movie theatres, Schools and hospitals of note nearby.
Neighborhood like Sectors 83 and 85 are each two kilometres long and take fifteen minutes to complete. Apartment that is ready to move into. Completed project Already residing are 700 Families. Open registry. The location is on the main, 84-meter sector road. Management Company: NIMBUS HARBOR.
| Unit | Area (SQ.FT) |
Price (INR) |
Plans | Enquiry |
|---|---|---|---|---|
| 3BHK | 1430 |
5244/- Sq.Ft |
||
| 3BHK | 1690 sqft. |
5088/- Sq.Ft |
||
| 4BHK | 1960 sqft. |
5000/- Sq.Ft |
||
| 4BHK | 2535 sqft. |
4930/- Sq.Ft |
||
| 4BHK | 3250 sqft. |
5384/- Sq.Ft |
||
| 4BHK | 3795 sqft |
6561/- Sq.Ft |
||
| 4BHK | 4890 sqft. |
5398/- Sq.Ft |
|
LIVING, DINING & LOBBY PASSAGE |
||
|
|
Floor |
Vitrified tiles |
|
|
Walls |
Oil bound distemper in pleasing shades with POP cornices |
|
|
Ceiling |
POP cornices with OBD |
|
BEDROOMS |
||
|
|
Floor |
Wooden laminated in 2 bedrooms & vitrified tiles in remaining bedrooms |
|
|
Walls |
Oil bound distemper with pleasing shades with POP cornices |
|
|
Ceiling |
OBD |
|
BALCONIES |
||
|
|
Floor |
Antiskid Ceramic Tiles |
|
|
Walls / Ceiling |
Permanent Paint Finish |
|
KITCHEN |
||
|
|
Walls |
Ceramic tiles up to 2 feet above the counter & OBD in the balance area |
|
|
Floor |
Antiskid ceramic tiles |
|
|
Counter |
Granite |
|
|
Fittings/Fixtures |
CP fittings of Marc/Jaquar or equivalent, WC & wash basin. CP fittings mirror. |
|
TOILETS (Except Servant’s Toilet) |
||
|
|
Walls |
Ceramic tiles till 7’0” height, mirror, acrylic emulsion combination |
|
|
Floor |
Antiskid Ceramic tiles |
|
|
Counter |
Granite |
|
|
Fittings/Fixtures |
Cp fittings of Marc/jaquar or equivalent, WC & Wash Basin. CP fittings mirror. |
|
SERVANT ROOM |
||
|
|
Floor |
Terrazzo / Ceramic Tiles |
|
|
Walls |
OBD |
|
|
Ceiling |
OBD |
|
DOORS |
||
|
|
Internal |
Seasoned hardwood frames with moulded skin shutters |
|
|
Entrance Door |
|
|
|
External Doors & Windows |
Aluminium / UPVC / Wooden |
|
|
Hardwares |
Aluminium |
|
ELECTRICAL |
||
|
Copper Electrical wiring throughout in concealed conduit with provisions for Light point, Power point, TV & Phone Sockets with protective MCBs. Modular switches. Power back to be provided in each apartment up to 5 KW |
||
|
SECURITY SYSTEM |
||
|
SINGLE Entrance & Exit, gated community. Security Card System for entrance into the complex. CCTV in common areas. Fire Fighting System. |
||
|
CLUB FACILITY |
||
|
Club, swimming pool, kids pool, gymnasium, squash court, kids room, sona spa Tennis court |
||
|
FAÇADE |
||
|
Texture Finish |
||
Time Linked Plan
10% of BSP At the time of Booking
10% of BSP within 45 days of Booking/Agreement
10% of BSP + 50% EDC & IDC within 90 days of Booking
10% of BSP + 50% of EDC & IDC within 135 days of Booking
10% of BSP + 50% of PLC + 50%of Parking within 180 days of Booking
10% of BSP + 50% of PLC + 50%of Parking within 220 days of Booking
7.5% of BSP within 265 days of Booking
7.5% of BSP within 315days of Booking
5% of BSP within 365 days or on completion of 18 floor slab whichever is later
5% of BSP On completion of Brick work or 410 days whichever is later
5% of BSP On start of Flooring or 460 days whichever is later
5% of BSP On start of external plaster or 510 days whichever is later
5% of BSP + IFMS + Power backup + Club Membership + Registration charges+ other charges as
Applicable on Possession
It is also India's blossoming real estate developer, a company that meticulously cultivates flowers of concrete and glass for commercial and residential use MAPSKO is a leading and growing real estate organization, reckoning its position among the top-notch developers. This is exemplified by its world-class structures and services. It is also India's blossoming real estate developer, a company that meticulously cultivates flowers of concrete and glass for commercial and residential use. Each structure follows the pattern of a distinct signature. We carved a niche for ourselves in the burgeoning field of real estate development and construction. For over a decade, the company has consistently set quality benchmarks in property development by creating world-class townships and commercial spaces in prime locations. The Krishna Apra group was set up on March 13, 1997, formally by Mr. Amrit Singla (Director, Apra Builders Ltd.) and Jai Krishan Estate Pvt. Ltd. The mission of Mr. Amrit Singla (Director, Apra Builders Ltd and Jai Krishan Estate Pvt. Ltd.) was to create a lifestyle within the garden of greens. Apart from this, they have greater status de persona in their social, economic and family spheres. The results show the value and importance of their performance in the field of real estate. A name that emerged for the promoters of the Krishna Apra Group, an entity born to reform the builder's world, is MAPSKO, conceptualized on Jan 21, 2003, with a good amount of investment. The Group has pooled in endowment and proficiency from varied backgrounds, like architecture, civil engineering, planning, management, marketing, finance and legal, to efficiently accommodate varied requirements of the clients. One of its key drivers is Mr. Amrit Singla, Chairman cum Managing Director, ...