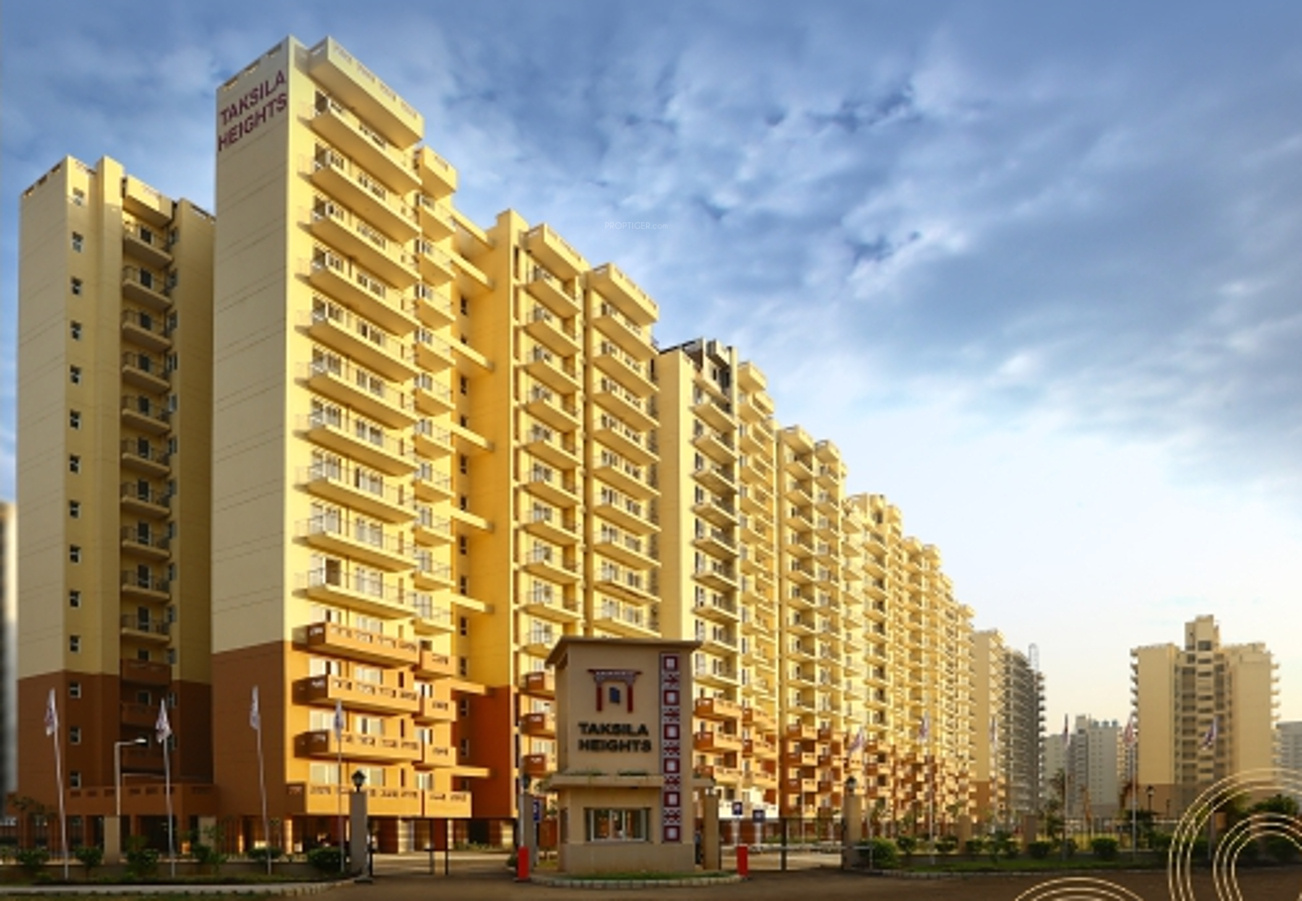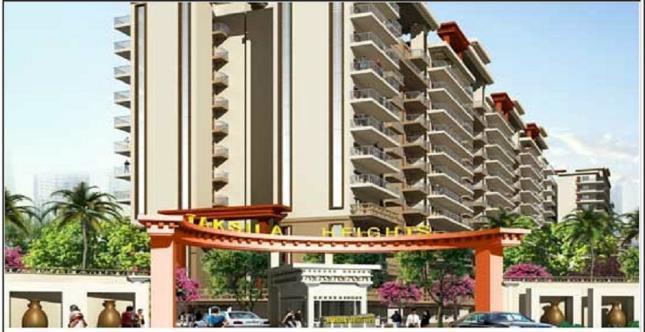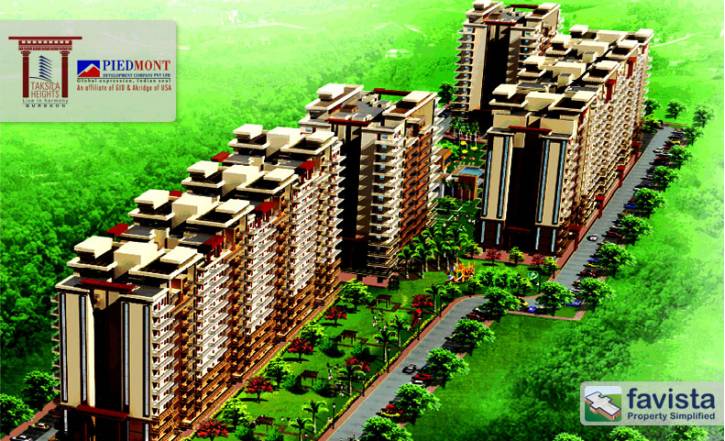Taksila Heights is a multi-story residential apartment building by Piedmont Development Company that is situated in Sector-37C in Gurgaon. Apartments in Taksila Heights in Gurgaon’s Sector 37C are priced reasonably, ranging from INR 64.0 Lac to INR 86.0 Lac. The
Piedmont Taksila Heights residential township is built for modern living and provides a neighbourhood that is rich in flora and a pollution-free location to live a comfortable life. The project’s 11 acres of land provide effective space utilisation and excellent accessibility to all other areas of the city. The first residential section of the most recent Gurgaon-Manesar master plan 2021 is Sector-37C, which is not far from Taksila.
Only 3 kilometres separate the project site from NH-8 and 10 minutes separate it from IFFCO Chowk. Within two kilometres of the project site are the British World Wide India institution, Ujjawal Nursing Home, and Gurgaon Central Co-operative Bank. The residential township of Taksila Heights is around 5 km from the Central Mall, and Basai Dhankot Railway Station is the closest railroad station at just 2.40 km.
Project Description :
Piedmont Taksila Heights is well situated at Sector 37C on the Delhi-Gurgaon Expressway, providing quick access to Gurgaon’s most well-known neighbourhoods. In the upscale Piedmont Taksila heights project, the residential units are reasonably priced between Rs. 70. 0 Lac and Rs. 1. 01 Cr. It has an 11 Acre area and is well-maintained. The building has 572 units that are contained inside a tranquil setting.
This property’s apartments are all ready for habitation. The project has a variety of Flat layouts that are both attractive and sturdy. The property units are roomy and range in size from 3 BHK Flat to 4 BHK Flat (1847 square feet to 1894 square feet) (1537. 0 Sq. Ft. – 1537. 0 Sq. Ft. ). The complex is well-planned and consists of 11 towers in total. This coveted project was officially launched on November 1st, 2009. The start date of possession is May 1, 2016.
Piedmont Taksila Heights Sector 37C commencement certificate has been granted. The Piedmont Taksila heights project was created by Piedmont Development Company Pvt. Ltd., which is renowned for its high-quality constructions. At Piedmont Taksila Heights, you may take use of the best amenities and facilities, like Power Backup, Earthquake Resistant, Outdoor Tennis Courts, Children’s Play Area, Maintenance Staff, Visitor Parking, Security, Reserved Parking, Park, and Gym. The exact location of the site is Sector 37D in Gurgaon, Delhi NCR. This project’s pincode is 122001. Piedmont Taksila Heights will provide a high standard of living by providing you with all contemporary comforts.
Floor Plan for Piedmont Taksila Heights:
Floor plans provide you a good picture of the house’s appearance by clearly illustrating the room sizes and structural layout. There are three different layouts and two different arrangements for the properties in
New Projects in Sector 37C. The distinctively designed 4 BHK Flat is available in a range of floor layouts with super areas between 1847 and 1894 sq ft. A selection of floor plans totaling 1537 square feet are available for the distinctively built 3 BHK Flat. In these arrangements, a ventilated climate is ensured by roomy balconies and well-equipped bathrooms. Viewing the floor plan would be helpful to get a sense of the area covered, the arrangement, and the sizes of the rooms.
Location advantages :
Infrastructure: 2 km | 15 minutes on Pataudi Road 8 km | 35 minutes: Medanta-The Med 5 kilometres and 20 minutes in Blue Bells Mode. Sector 10 is nearby and is 2 km from here. 2 kilometres; 15 minutes; Sector 37A Sector 37B: 2 km; 15 minutes. Gurgaon’s Sector-37C is a planned community. The residential projects are thoughtfully positioned to make it easy to travel to and from commercial areas. It is at the top of the list for the most developed locations in the world.




