- +91 96502 68727 (Site Visit)
- +91 75035 74944 (Sales/Broker)
- +91 92123 06116 (Home Loan)
- customercare@avas.in
Please enter your username or email address. You will receive a link to create a new password via email.
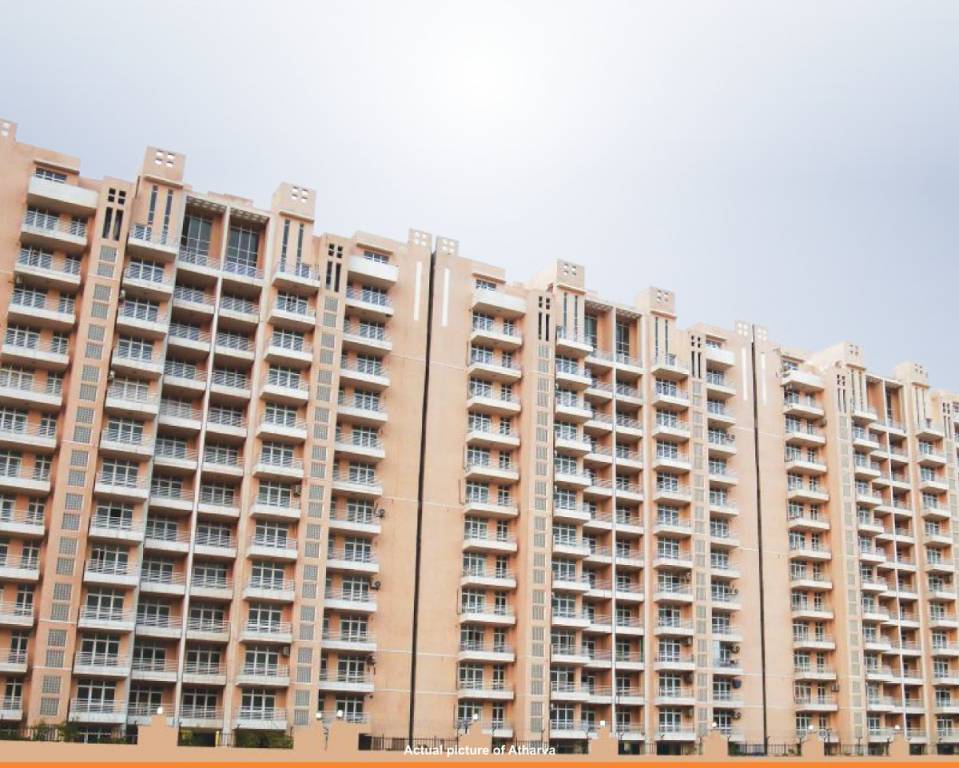
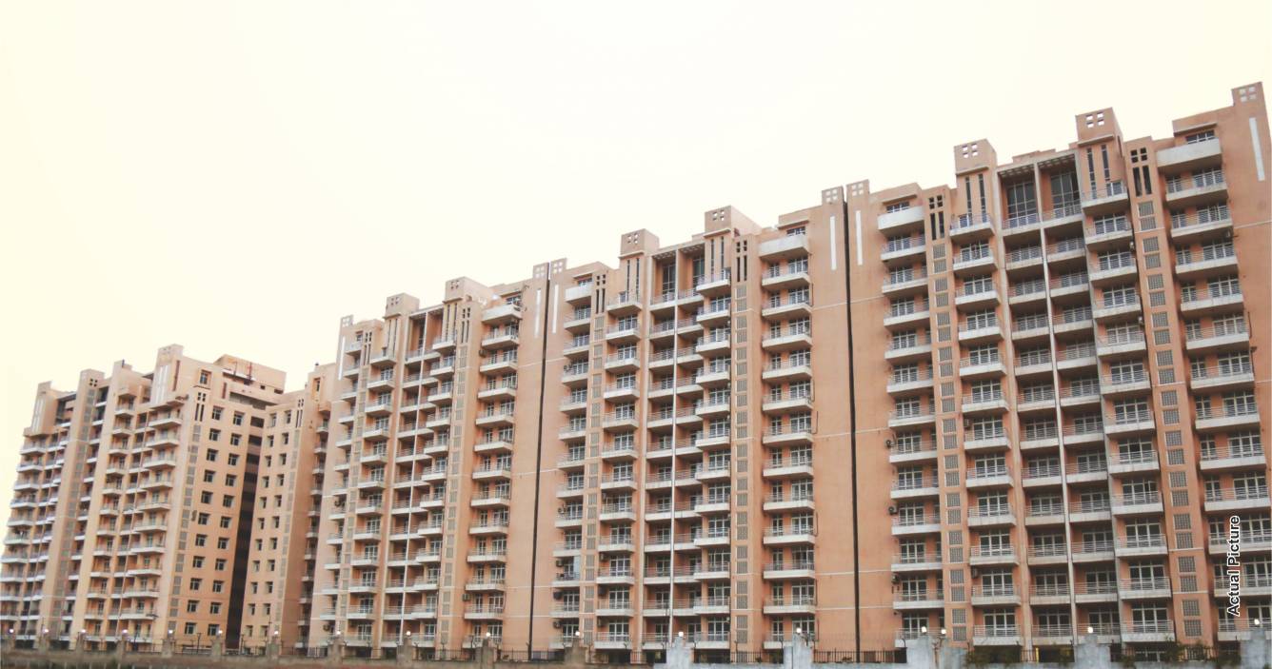
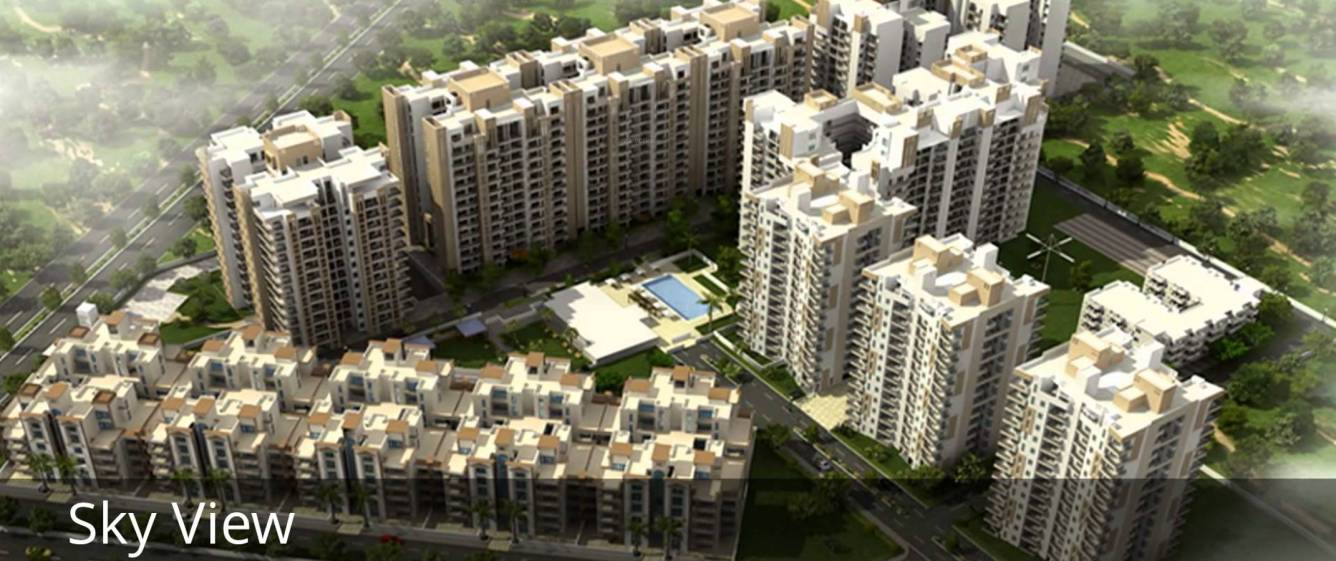
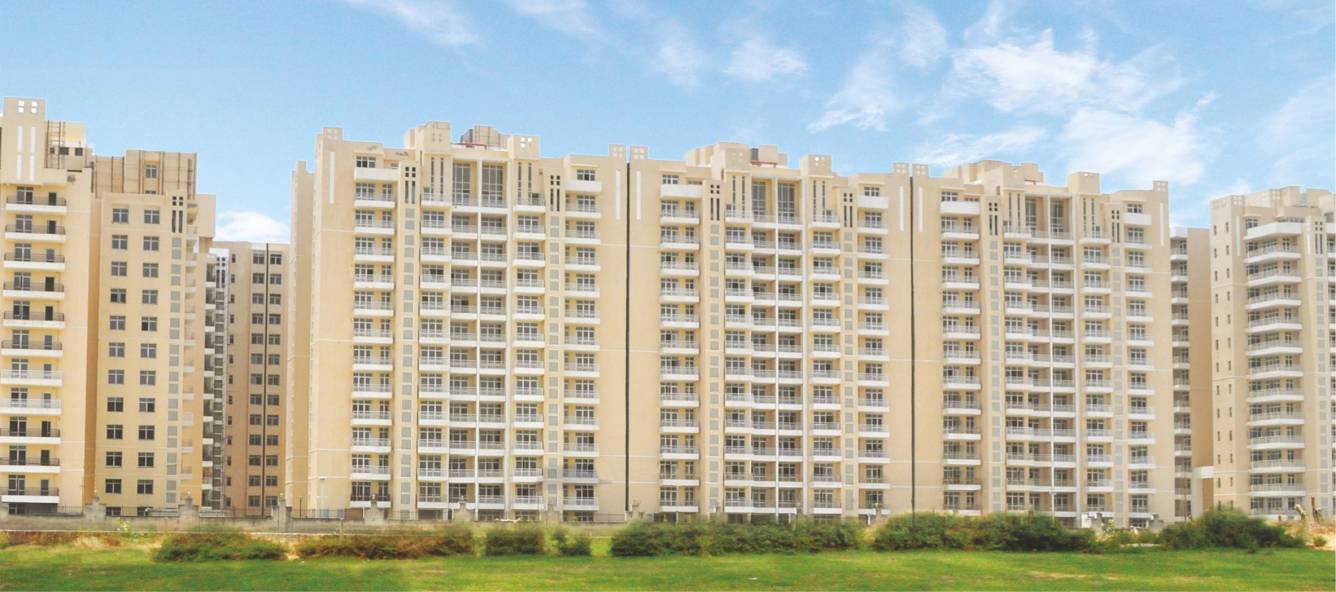
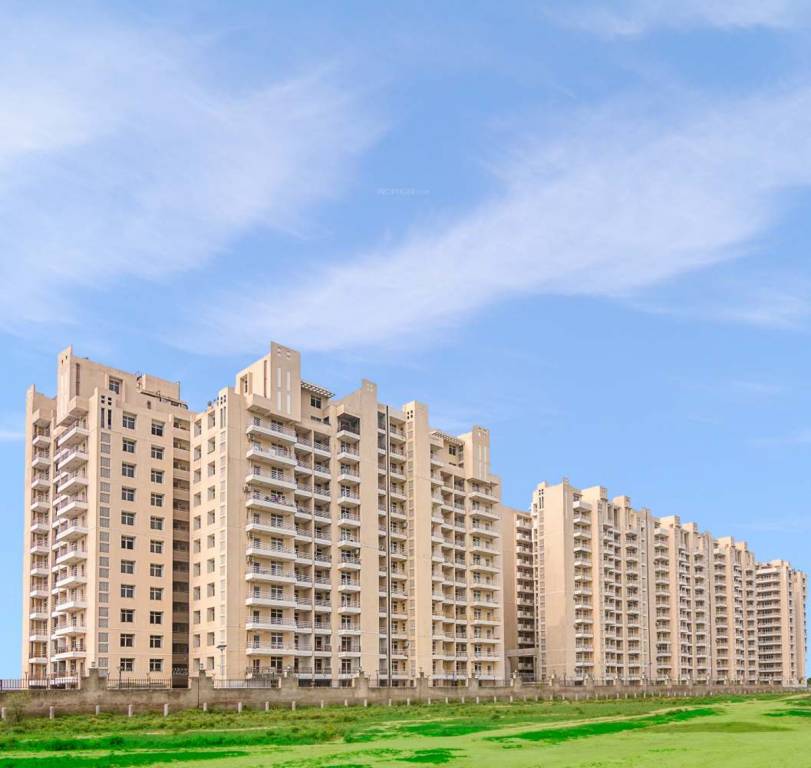
Live the life you want to lead. Raheja Atharva Sector 109 has therefore come to provide you the enchanted life you have always desired. It is outfitted with all the cutting-edge concepts and ideas that will make it a delightful place to live. At this amazing property, where every day is not less than a celebration for a lifetime, you can experience the retreat of life. Live the life you desire. Raheja Atharva is thus here to provide you the magical existence you’ve always wanted. It is furnished with all the modern theories and concepts that will make living there a pleasure. You can feel the escape of life at this magnificent resort, where every day is not less than a celebration for a lifetime.
Millions of people’s dreams of having an opulent, comfy home have been realised thanks to this residence. Your hunt for an exclusive luxury home ends with Raheja Atharva. It features incredible amenities including spas, swimming pools, gyms, and clubhouses, among others and Raheja Developers Ltd., a reputable builder, has overseen the entire Atharva project. The Atharva is furnished with all contemporary conveniences, including a lift, a clubhouse, a swimming pool, a gym, security, internet/Wi-Fi connectivity, and CCTV cameras.
Raheja Builder’s eco-friendly Gurgaon real estate project is called Raheja Atharva. These flats were thoughtfully designed and expertly built. Such apartments provide good live-work units that provide for more living space for the convenience of its inhabitants.
Raheja Atharva can help you step away from the mob and take control of your life. Atharva is a beautifully constructed Gurgaon project, located in the well-connected neighbourhood of Sector 109. The cost of this painstakingly designed Atharva project ranges from Rs. 76.0 Lac to Rs. 1.10 Cr. With the area of 15 acres. In total, this project includes over 447 units.
This apartment is situated in a prominent Gurgaon neighbourhood in sector 109, close to the Delhi border. It occupies a 15-acre plot of land. Raheja Atharva consists of 7 blocks of G+11, G+14, and G+17 storeys and has penthouses, 3 BHKs (1640, 1755, and 2251 square feet), and 4 BHKs (2990 square feet) (3655 & 4370 sq. feet). New Projects in Sector 109 has made a name in architecture with its contemporary exterior and interior design. The flooring in the living room is made of Italian stone and tiles, while the master bedrooms have oak floors. There is an air conditioner in every room. These residences are constructed using modern seismic code materials that are earthquake resistant and have RCC framed structures.
Buildings like Medanta-The Med… It takes 14 minutes to go to Gems International, Ansal Plaza, and IGI Airport-T3 from the projected Gurgaon Ring Road, which is located 4 kilometres from the airport. One kilometre from the main Delhi-Jaipur railway line, one kilometre from Palam Vihar and 500 metres from New Palam Vihar, seven kilometres from NH-8 (Gateway Tower/DLF Square), five kilometres from the Old Delhi-Gurgaon Road (Udyog Vihar, Sec-18), two kilometres from Dwarka Phase-2, and three kilometres from three upcoming commercial malls in the area.
| Unit | Area (SQ.FT) |
Price (INR) |
Plans | Enquiry |
|---|---|---|---|---|
| 3BHK | 1640 |
4200/- Sq.Ft |
||
| 3BHK | 1755 |
4200/- Sq.Ft |
||
| 3BHK | 1807.59 |
4200/- Sq.Ft |
||
| 3BHK | 1953.51 |
4200/- Sq.Ft |
||
| 3BHK | 2251 |
4199/- Sq.Ft |
||
| 3BHK | 2381.48 |
4199/- Sq.Ft |
||
| 4BHK | 2990 |
4214/- Sq.Ft |
||
| 4BHK | 3054.75 |
4190/- Sq.Ft |
||
| 4BHK | 3655 |
4213/- Sq.Ft |
||
| 5BHK | 4023.95 |
4199/- Sq.Ft |
||
| 5BHK | 4370 |
4210/- Sq.Ft |
| Price List | |
| Basic Sale Price | Rs. 8875 Sq.Ft. |
| Other Charges | |
| Car Parking | Rs. 350000 |
| Club Membership | Rs. 100000 |
| EDC / IDC | Rs. 250 Per Sq.Ft. |
| EDC / IDC (For Terrace Area) | Rs. 125 Per Sq.Ft. |
| IFMS | Rs. 100 Per Sq.Ft. |
| IFMS (For Terrace Area) | Rs. 50 Per Sq.Ft. |
| Assured Return | |
|
|
| Subvention Linked Payment Plan | |
| Months | Particulars |
| At Booking | 10% of BSP from Customer |
| Within 60 days | 15% of BSP + 100% EDC/IDC from Customer |
| On ATS execution | 70% of BSP+ 100% of PLC from HDFC |
| On offer of possession | Balance cost + charges |
Notes:-
|
|
.jpeg)
Raheja Developers Limited was incorporated in the year 1990 by Mr. Navin M. Raheja, the first generation entrepreneur. Today, the company enjoys a strong presence in NCR and has made its position as one of the largest companies in the Real Estate Industry. The company is one of the fastest growing entities in the realty sector with a difference that offers luxury for reasonable costs, excellent customer care levels with highest customer satisfaction index and the highest imaginable standards for the welfare of its staff, society as well as for the environment. The Company has traversed a path of steady growth & expansion and has posted increasing turnover and profits year after year. The systems have been strengthened and new processes have been added. Today, the company is one of the largest in the Real Estate Industry with projects all over India. It is also one of the biggest companies in India with executable and sanction projects over 60 million sq. ft. in hand with projects spanning over 900 acres of land at various stages of deliberations. The company so far has executed and delivered 29.5 million sq.ft. of mainly residential and commercial projects including farmhouses, plotted development and hotel properties and with over 15.50 million under construction. The company is managed by highly qualified professionals who are fully engrossed to ensure that the company maintains its high standards in quality construction, timely delivery and customer satisfaction. The company has always strived hard to keep its commitments and thus enjoys an extremely resonant reputation in the construction industry.
S Raheja Rea...