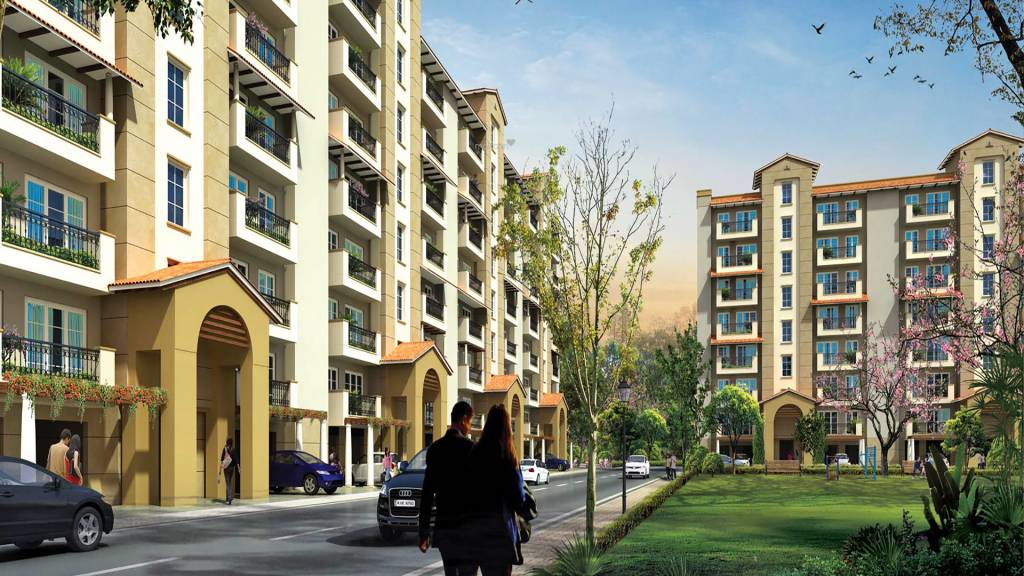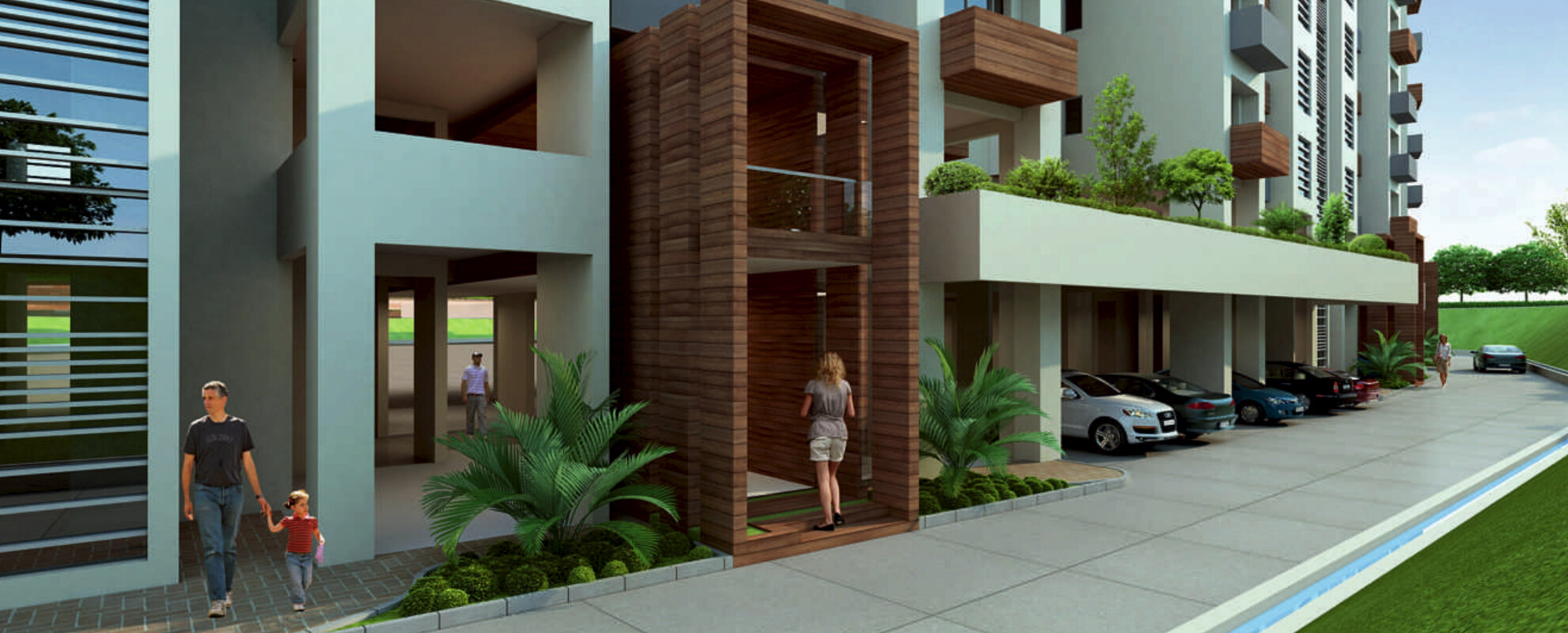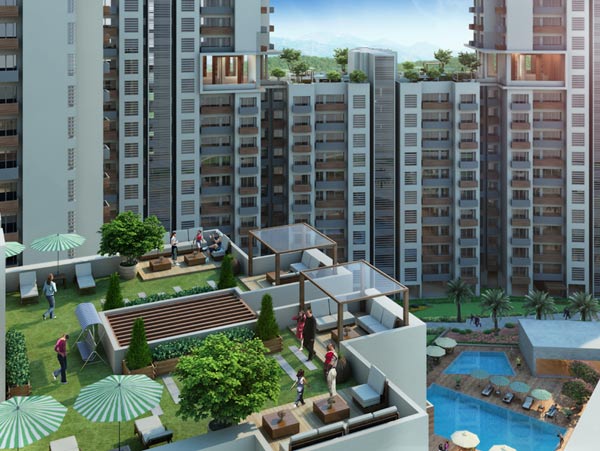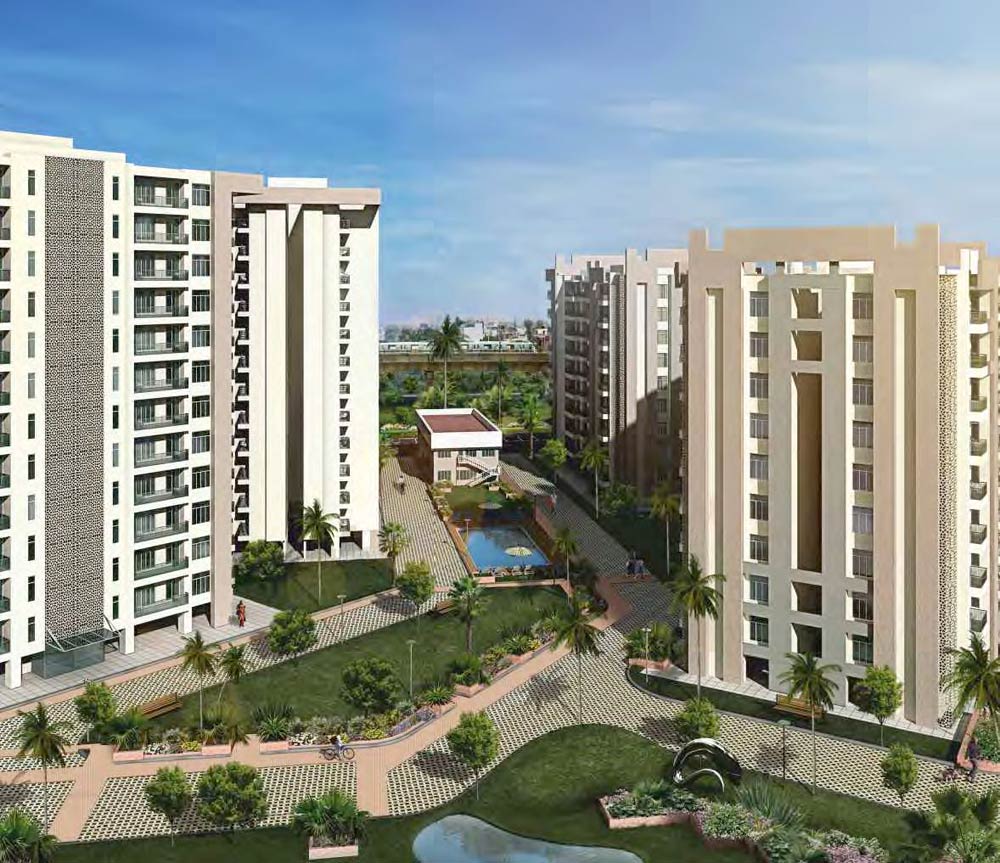- +91 96502 68727 (Site Visit)
- +91 75035 74944 (Sales/Broker)
- +91 92123 06116 (Home Loan)
- customercare@avas.in
Please enter your username or email address. You will receive a link to create a new password via email.




Umang Winter Hills :
Umang Winter Hills Sector 77 in Gurgaon is the location of Winter Hills, which was designed and developed by Umang Realtech. Winter Hills is made up of 706 residential flats spread across 12 enormous towers. Prices for Winter Hills range from 64 lakhs to 1 crore. Residential apartments in Winter Hills with 2 and 3 bedrooms are included. The sizes of the apartments range from 1342 to 2077 square feet. For a quick overview, glance at the Winter Hills pictures and floor plans.
Your soul will be touched by the Winter Hills apartments as you feel at ease. In this magnificent home, which is tucked away in the midst of nature, you’ll find luxurious apartments that have been exquisitely constructed using environmentally friendly concepts. This project provides a high-end, luxurious lifestyle at a competitive price. The project’s back side gives the stunning scenery of the Aravalli highlands. After a long day at work, the breathtaking surroundings will calm your senses and help you unwind. The apartments showcase the Upscale design that gives this property beauty and charm both inside and out. The layout of the rooms ensures that they have constant access to natural light and ventilation.
About Umang Winter Hills :
Umang Winter Hills is a beautifully designed Gurgaon project, located in the well-connected neighbourhood of Sector 77 on the Delhi Gurgaon Expressway. The prices for the apartments in Umang Winter Hills Sector 77 range from Rs. 61.0 Lac to Rs. 1.10 Cr. The project is a seasoned one, covering a sizable area of 17 Acre. The project’s 724 apartments were all built with strong quality.
This cutting-edge project is an attractive residential property with a well conceptualised design. The property units are roomy and come in sizes ranging from 2 BHK Flat (1342.0–1342.0 square feet), 3 BHK Flat, and more (1616. 0 Sq. Ft. – 2077. 0 Sq. Ft. ). There are 16 towers on this well-planned plot, each with a distinct benefit. The great project’s official start date is August 1, 2012. The date of possession is December 1, 2018.
Umang Winter Hills’ beginning certificate has not yet been issued. Additionally, the occupancy certificate was not issued. A project called Umang Winter Hills is being offered by reputable builder Umang Realtech Pvt. Ltd.
Winter Hills has amenities like:
The property has basic services like guest parking, backup electricity, security, an elevator, maintenance personnel, and reserved parking. Cafeteria/food court, jogging and walking track, coffee bar and restaurants, clubhouse, etc. are some of the special amenities. Other amenities offered within the society include a dance studio, kids club, indoor games room, recreational pool, kids play pool with water slides, outdoor tennis courts, water storage, event space & amphitheatre, laundry service, indoor squash and badminton courts, activity deck4, and rainwater harvesting.
Floor Plan for Umang Winter Hills:
View the floor plans of the apartments to get a sense of how the house is organised and how the rooms and other spaces relate to one another. The various properties in Umang Winter Hills Sector 77 Gurgaon have 2 configurations in 4 different sorts of layouts. 1342 sq. ft. super area is available in different sizes for 2 BHK flats. 3 BHK Flats are available in super areas of 1616, 1822, and 2077 square feet. In these arrangements, a ventilated climate is ensured by roomy balconies and well-equipped bathrooms. It would be helpful to look through the floor plan to get a sense of the area covered, the arrangement, and the sizes of the rooms.
Highpoints :
The project is very well connected to all public transportation facilities. The vegetable market is next to the project. So act quickly and seize the chance to acquire a house in this development.
| Unit | Area (SQ.FT) |
Price (INR) |
Plans | Enquiry |
|---|---|---|---|---|
| 2BHK | 116.13 |
On Request |
||
| 2BHK | 117.06 |
On Request |
||
| 2BHK | 124.68 |
On Request |
||
| 3BHK | 139.35 |
On Request |
||
| 3BHK | 140.75 |
On Request |
||
| 3BHK | 150.13 |
On Request |
||
| 4BHK | 227.61 |
On Request |
||
| 3BHK | 236.9 |
On Request |
KEY HIGHLIGHTS
|
Living/Dining/Lobby |
|
| Floors | Imported Marble |
| Walls | Pleasing shades of Plastic Emulsion & OBD |
| Ceiling | Pleasing shades of Plastic Emulsion & OBD |
|
|
|
| Bedrooms | |
| Floor | Laminated Wooden Floor & Indian Marble in bedrooms |
| Walls & Ceiling | Pleasing shades of Plastic Emulsion & OBD |
| Wardrobes | Modular Cupboards |
|
|
|
| Balconies | |
| Floor | Anti Skid Ceramic Tiles |
| Walls & Ceiling | External paint |
|
|
|
| Kitchen | |
| Modular Kitchen | Laminated modular Kitchen |
| Walls | Ceramic Tiles up to 7' on all walls & paint above |
| Floor | Anti-Ceramic tiles |
| Counter | Granite Stone |
| Fittings / Fixtures | CP Fitting of Parryware or equivalent |
| Sink | SS Sink with drain board & single swivel spout |
| Others | RO Unit, Exhaust Fan, Hob & Chimney (KAFF or Equivalent) |
|
|
|
| Toilets | |
| Walls | Ceramic Tiles up to 7' on all walls & paint above |
| Floor | Anti Skid Ceramic Tiles |
| Counter | Granite Stone |
| Fittings/Fixtures | Shower Enclosure in master bedroom, CP fittings, EWC, Washbasin,Health Faucet (Parryware or Equivalent) |
|
|
|
| Servant Room | |
| Floors | Ceramic Tiles |
| Walls | OBD |
| Ceiling | OBD |
|
|
|
| Doors | |
| Internal | Skin Moulded (Painted/ Polished) |
| Entrance Door | Wooden Painted / polished |
| External Doors & Windows | Aluminum / UPVC |
| Hardware | SS Hinges. Main door lock, Bed room & toilet (cylindrical lock) |
|
|
|
| Electrical | |
| Geyser | One in each toilet with 15 Litre Capacity |
| Ceiling Fans | In all rooms |
| Light Fixture | Bracket Light in all rooms |
| Exhaust Fan | One in each toilet & kitchen |
|
|
|
| MISC | |
| Intercom | Provision Only |
| AC | One in each room / area |
|
|
|
| General | |
| Lift Lobby Flooring | Combination of Indian Marble |
| Lift Lobby Walls | Combination of Indian Stones |
| Common Areas Flooring | Combination of Indian Marble |
| Staircase Flooring | Kota stone on Risers & Tread |
| Security Systems | Secured Gated community & CCTV for entrance lobby at ground floor |
| Power Back-up | DG back-up |
|
|
|
| Recreational Facilities | Exclusive club with swimming Pool, Jogging track, Multipurpose Hall, Change Rooms, Sauna & Gymnasium |
KEY HIGHLIGHTS
| Type | Area (sq. ft ) | BSP |
| 2BHK + 2T | 1342 | Rs.6099 |
| 3BHK+2T | 1616 | Rs.6100 |
| 3BHK + 3T | 1822 | Rs.6092 |
| 3BHK + 3T+Servant Room | 2077 | Rs.6114 |
|
|
DOWN PAYMENT PLAN
| At the time of Booking | 10% of BSP |
| With in 45 days of Booking | 85% of BSP + 50% Additional Charges |
|
|
5% of BSP + 50% Additional Charges + |
| At the time of possession | Other Applicable Charges |
CONSTRUCTION LINKED PAYMENT PLAN
| On Booking | 10% of BSP |
| Within 45 days of booking | 10% of BSP |
| At the time of excavation | 5% of BSP |
| On casting of Stilt | 10% of BSP + 50% (EDC+IDC) + 50% of Additional Charges |
| On casting of the 4th Floor Roof | 5% of BSP + 50% PLC |
| On casting of the 6th Floor Roof | 5% of BSP + 50% PLC |
| On casting of the 8th Floor Roof | 5% of BSP |
| On casting of the 10th Floor Roof | 10% of BSP |
| On casting of the 12th Floor Roof Slab | 10% of BSP + 25% (EDC+IDC) |
| On casting of the 14th Floor Roof Slab | 10% of BSP + 25% (EDC+IDC) |
| On completion of internal brick work | 5% of BSP + 25% of Additional Charges |
| On Internal Plaster | 5% of BSP + 25% of Additional Charges |
| On External Plaster | 5% of BSP |
|
At the time of possession |
5% of BSP + Other applicable charges + Stamp duty & Registration Charges |